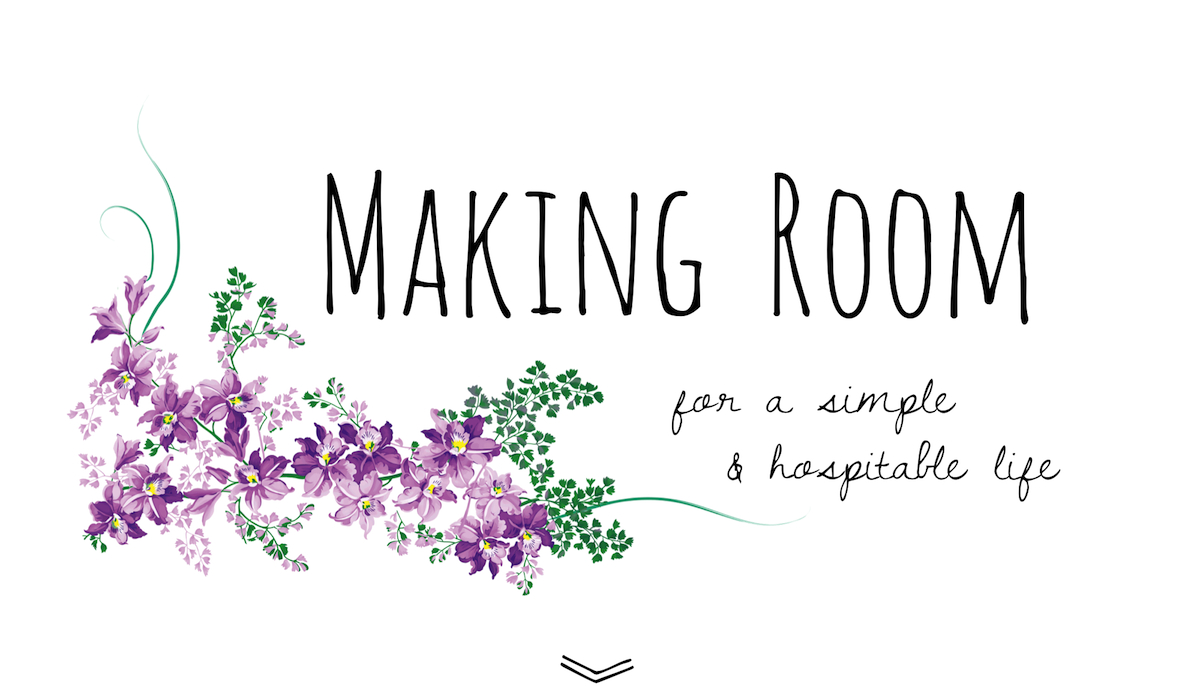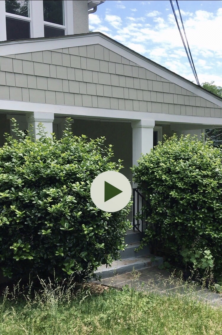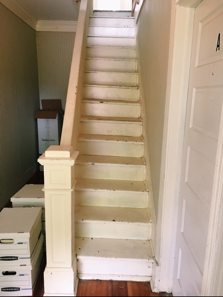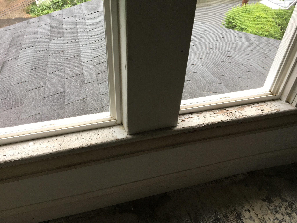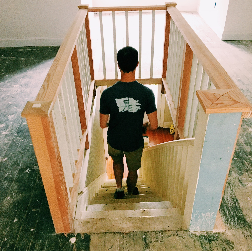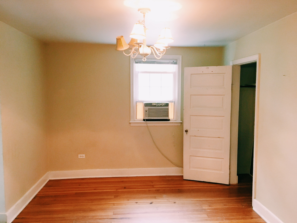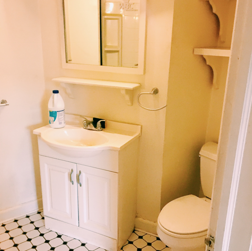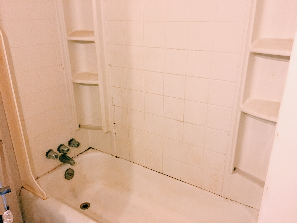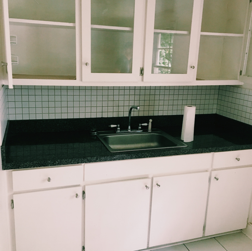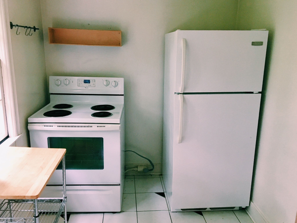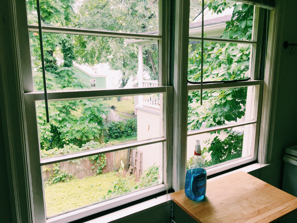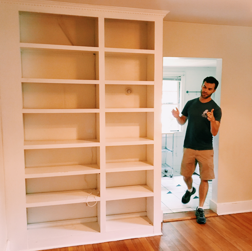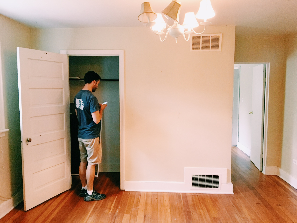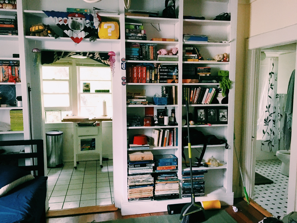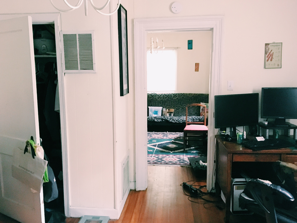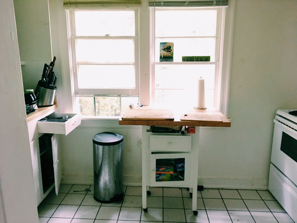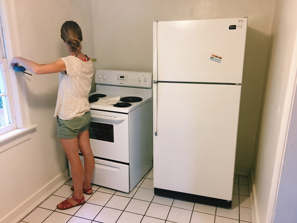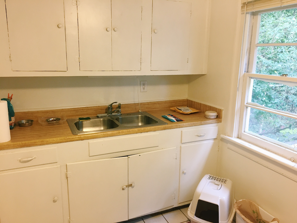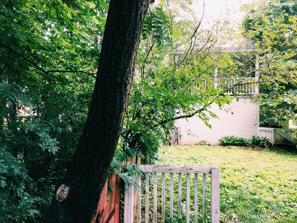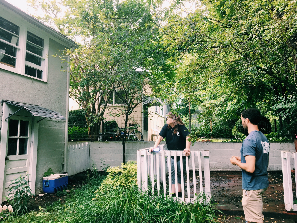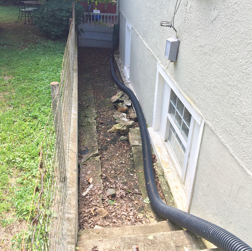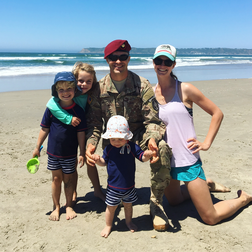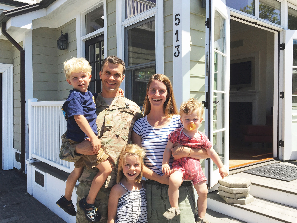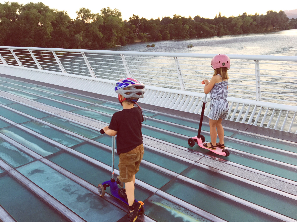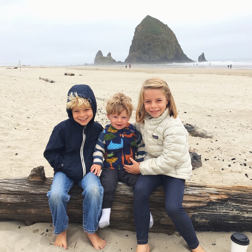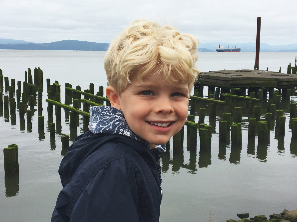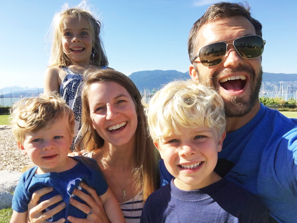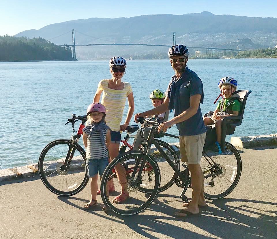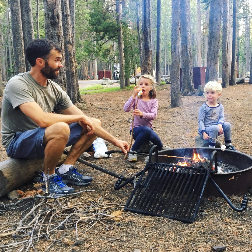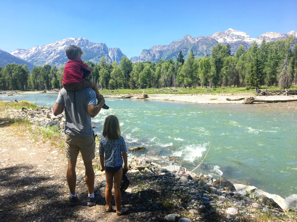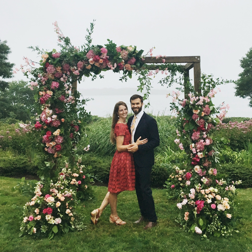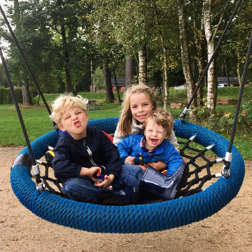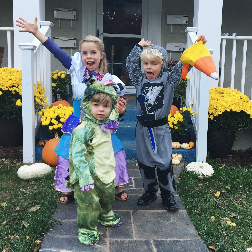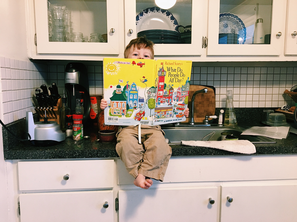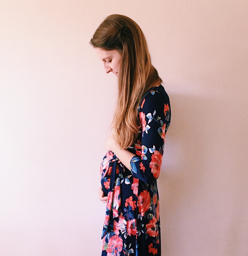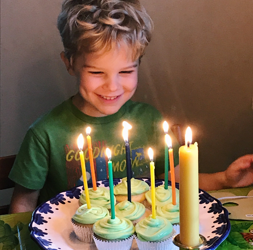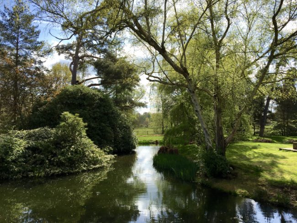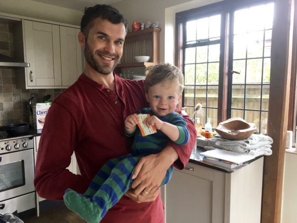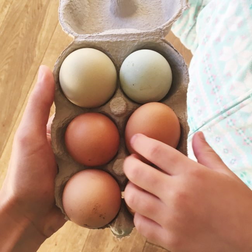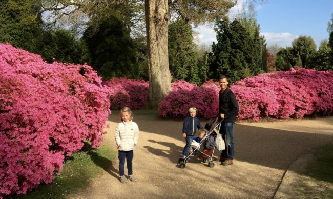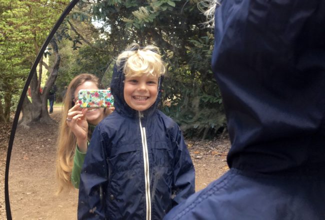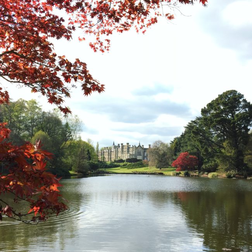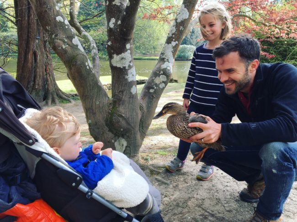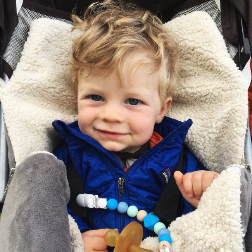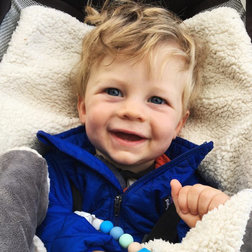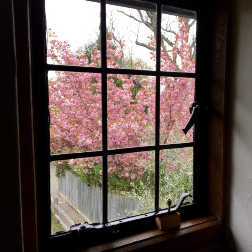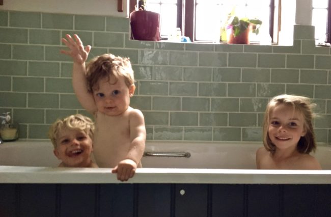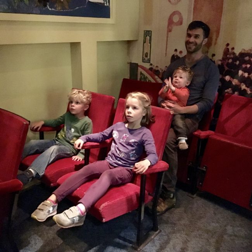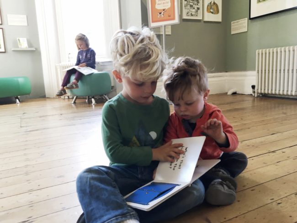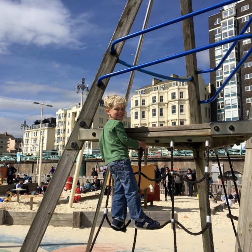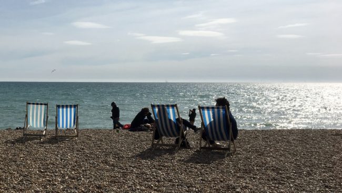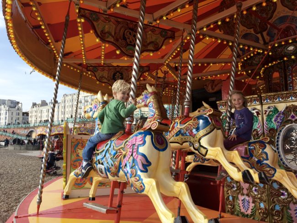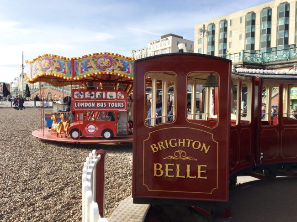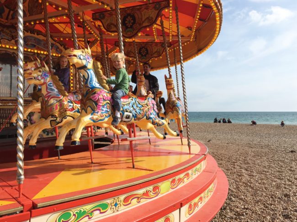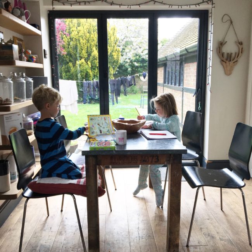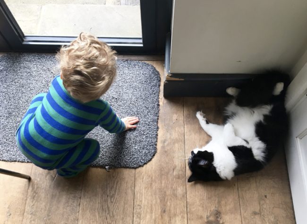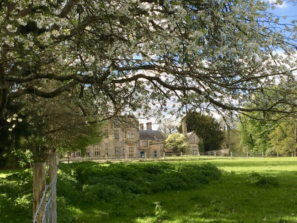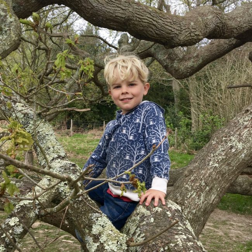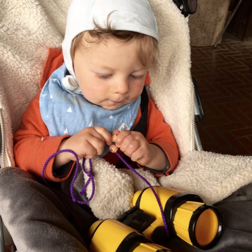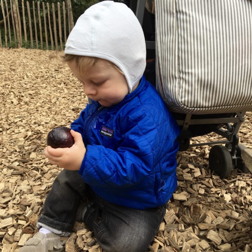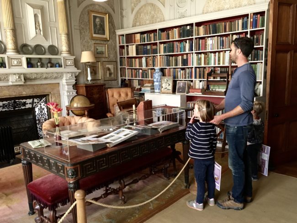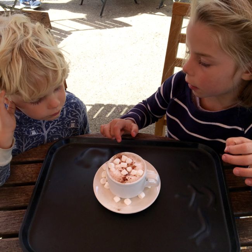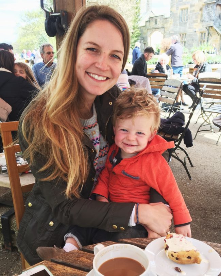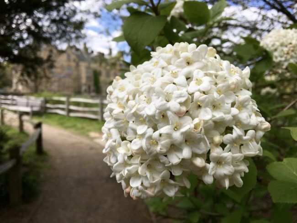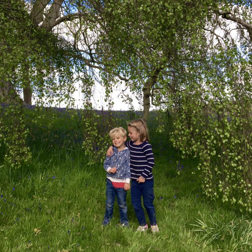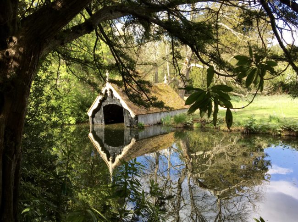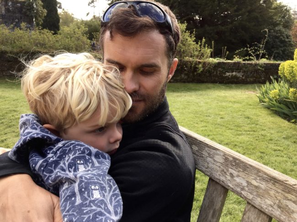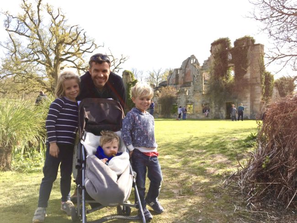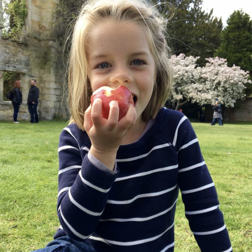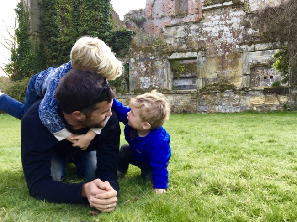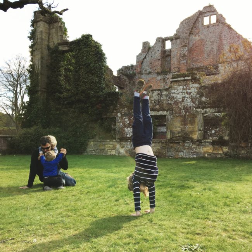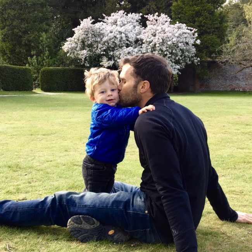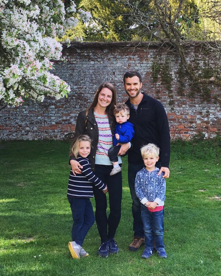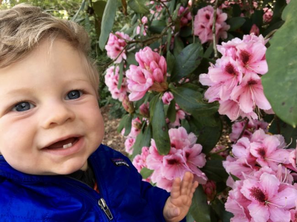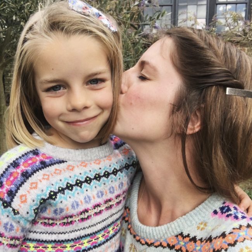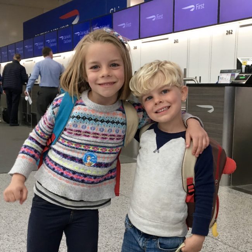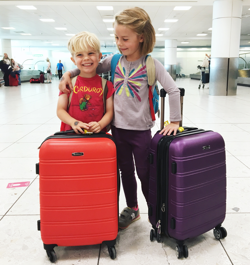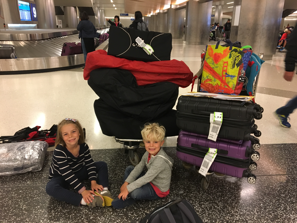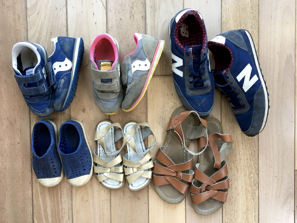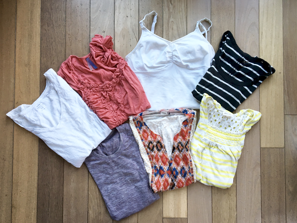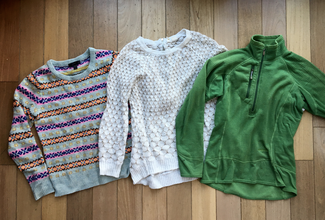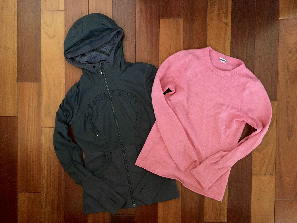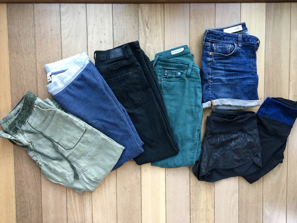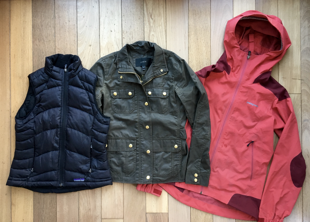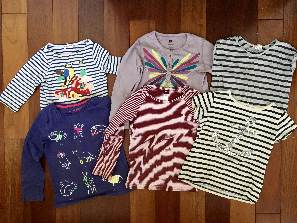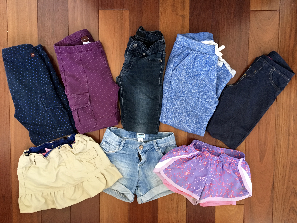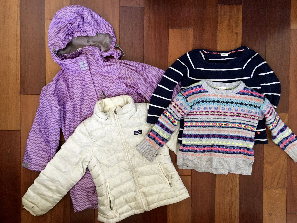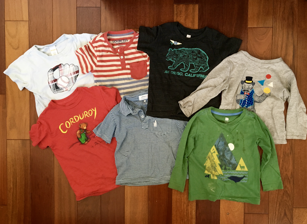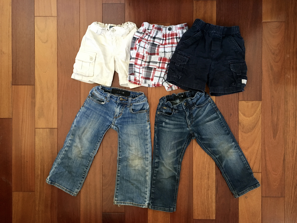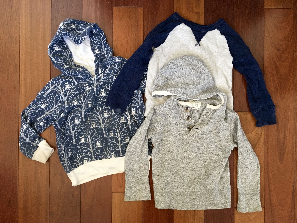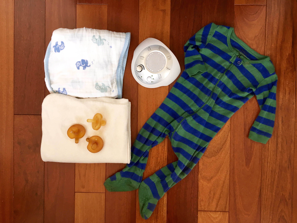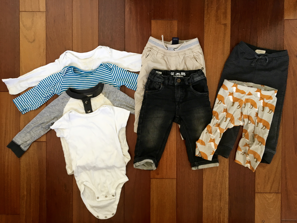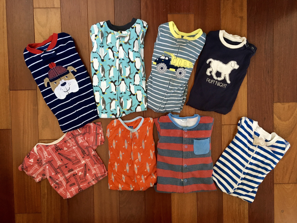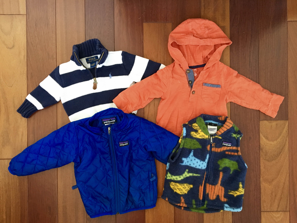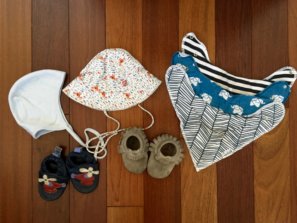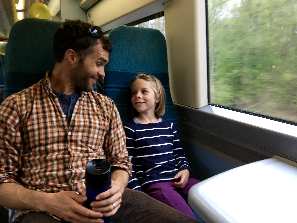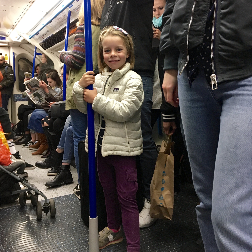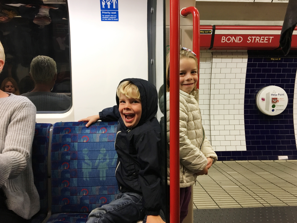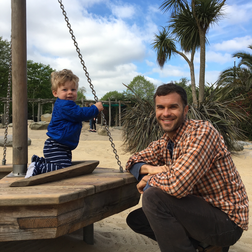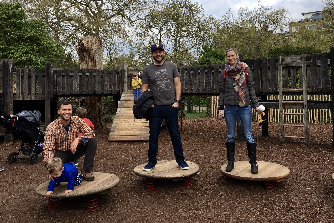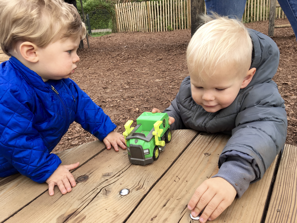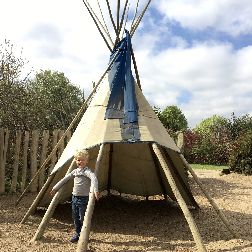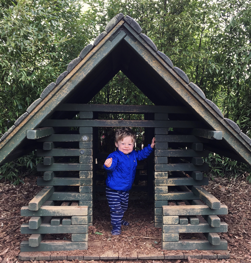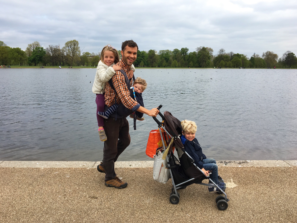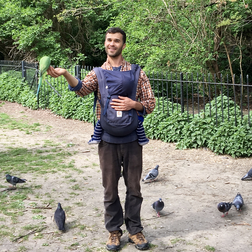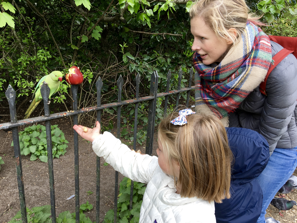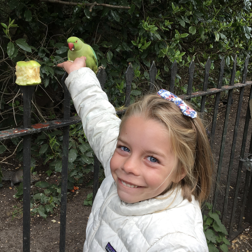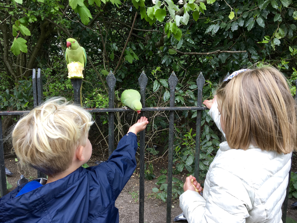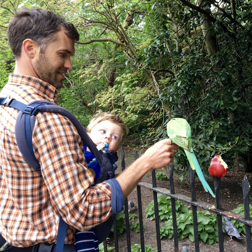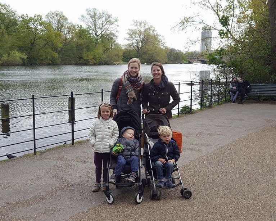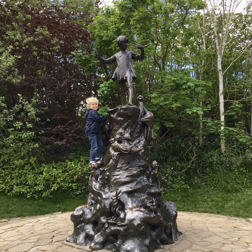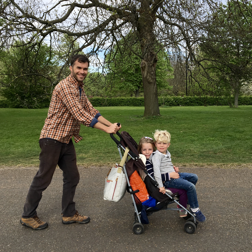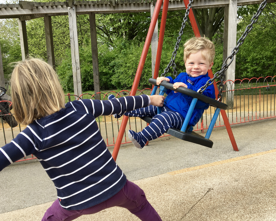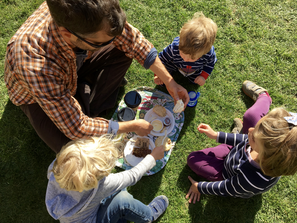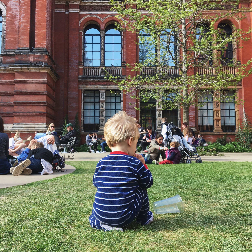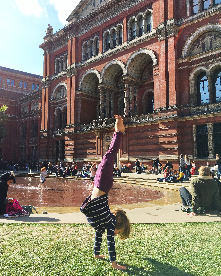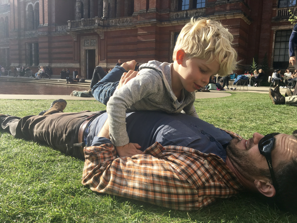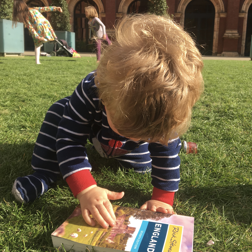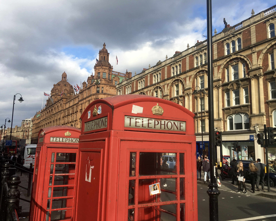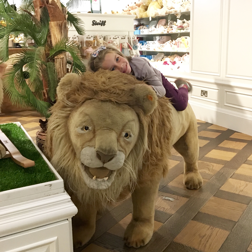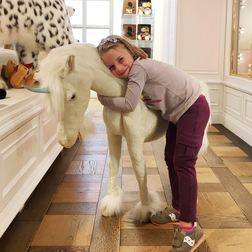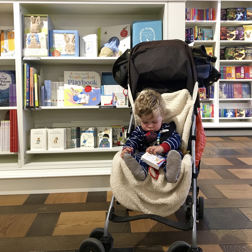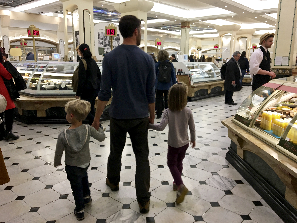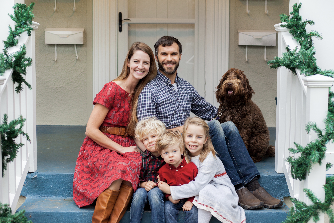
Photo from December, taken on the front steps of our “new” old house! (Photo credit — Kate Greer Photography)
Ah, this house! It’s been more work than we anticipated, but it’s also given me more pride and joy than I expected. I feel an affection for it that comes from exercising serious elbow grease, blood, sweat, tears, determination, and imagination to create the home we live in now.
Our “renovation,” though, has actually been pretty minor, so I cannot imagine how I might feel if we’d done this on a grander scale. This is how so many of you all feel every day! I have so much more respect for DIYers, designers, and home renovators now.
OK, our story of this house, in brief. (Or just skip past all the writing to get to the photos!)
Elliott and I saw it for the first time last December, when we were still living in California for another six months. We knew we probably wanted to move to Charlottesville, and probably wanted to live in the Belmont neighborhood. Elliott, baby Forest, and I made a last-minute appointment to see the house right before leaving town, and it wasn’t much to see. The home looked like a typical little 1930s Craftsman (not the super cute kind), and it had been subdivided into FOUR apartments: two 1-bedrooms upstairs, a 2-bedroom in the basement, and a 2-bedroom over the separate garage building. The landlords/owners had maintained these apartments with a bare minimum of upkeep for a very long time, and it was cramped, dingy, very lived-in… but had so much potential.
Honestly, the main potential came from all the apartments. We could fairly easily live in the two upstairs 1-bedrooms with basic renovations — new light fixtures, paint, finishing the attic, replacing old windows — and maybe even more drastic measures, like tearing down dividing walls and putting in a new kitchen. The basement and garage apartments could stay as rentals or Airbnb apartments, and the income generated from those rentals would help to cover our mortgage. Since Elliott’s career would be changing drastically (he would be moving from active duty to the reserves in the Army, and also working from home on several entrepreneurial businesses) this seemed like a wise financial choice to make.
Also, we really liked the neighborhood. First of all, we would be living just down the alley from a wonderful family. Elliott knows the parents from high school and college, their kids are close to our kids’ ages, and they go to our church. We’d also be in the same neighborhood as Elliott’s two sisters and their families. And the house is a 5-minute walk to the pedestrian-only Downtown Mall which — as anyone who’s ever been to Charlottesville knows — is a bustling, beautiful stretch of local shops, restaurants, boutiques, bookstores, and even a little children’s museum.
Even if we only live in the house for a few years, it will always been a profitable rental due its location. For now, we could do some minimal renovation to make it comfortable and livable, and down the road we could do a much larger renovation or even put on an addition, if we liked.
Sooooo we decided to buy it. We closed in February 2017, and we didn’t see the house again until June, when we met with a contractor to discuss renovations. That was when we took all these photos, too, which I’ll share with you now. I edited them to brighten them and make them more palatable to the blog-reading eye, so they look a lot better than reality did, let me tell you. ;)
Here is a photo of the exterior (not actually a video, sorry!):
Look at that overgrown yard! One of the first things we did was hire someone to remove of those holly bushes and totally re-sod the yard. The bushes are hiding an ugly, rusted iron railing surrounding the porch as well as a chipped, slippery gray concrete floor. All of that had to change, too.
This is the entrance to the part of the house we now live in. The stairs lead up to an unfinished attic, which was just storage space for the previous owners. The door to Apartment A is on the right.
This is the unfinished upstairs attic, which was just storage space for the previous owners. We weren’t sure what to do with it, but it is a beautiful space. Photo coming in my next post of how we transformed this space!
Close-up of the chipped windowsill paint in the attic, which is an accurate description of how a lot of the house looked. We had to replace a lot of broken, uninsulated windows after we moved in, too.
Elliott walking down the narrow, tilting attic stairs.
OK, now we’re downstairs, and we’re in “Apartment A” on the right side of the house, which consists of 2 large rooms, a small kitchen, and a full bathroom. We decided to use this side of the house as our living room, dining room (shown here), main/guest bathroom, and kitchen. The floors are thankfully in great shape, aren’t they?
Bathroom in Apartment A. Not too bad!
Yuck. :( This tub looks a lot better now after a lot of cleaning and some plumbing work. The little shelves were carelessly installed upside down, so shampoo bottles slide right off their slanted surface. How dumb is that??
This is part of our current kitchen. Also not bad, and plenty of potential to make it cute and functional.
The other side of our current kitchen. Basic old rental-grade appliances, but they work fine. We weren’t sure if we’d keep this basic kitchen or do a major renovation with a kitchen addition. More about that decision in my next post!
View out our kitchen window to the overgrown backyard and alley, both of which we have cleared now. We’ve also replaced these windows.
Elliott is walking out of our kitchen into our dining room. Those shelves are a major perk, for sure!
Another view of the dining room and our future pantry. The doorway leads into our current living room and the front of the apartment.
Now we’re looking at photos of the other apartment, Apartment B, which is the left side of the house. We’ve turned this side into our three bedrooms. At the time when these photos were taken, a tenant was still living in the apartment. Even though those bookshelves are untidy, they are cool, don’t you think?
I turned 180 degrees to take this photo. I’m currently standing with my back to the bookshelves, in the room that is now our kids’ bedroom. I’m looking into what is now our master bedroom.
This was our tenant’s kitchen, but we turned it into a combination laundry room/nursery.
I’m standing on one side of the kitchen in Apartment B, which we turned into Forest’s bedroom. We removed the fridge and oven, and now Forest’s crib, dresser, and rug are there.
On this side of the kitchen, we had the bottom cabinets removed, and we put in a washer, dryer, and utility sink. I kept the upper cabinets for our linens.
Now we’re in the backyard, looking at a rotting tree that we had to have removed. Across the yard, you can see our garage, which has our 2-bedroom rental above it.
Another view of our backyard, taken while Elliott was talking to a contractor. We decided to remove that weird, rotting porch thing that she’s standing on, and we discovered a pile of old asbestos tile hidden under a concrete slab! What a nice surprise from a lazy former owner, who didn’t want to pay for it to be removed. We had to instead.
View of the side of the house, which was a total mess without proper drainage. We put in a new French drain and a new main water line — two invisible, expensive, but necessary upgrades. There were so many of these with electricity, plumbing, and heat!
—————————————-
And that’s it for “before” pictures! Does it look totally livable to you? Or like too much work? I wonder what I would have thought at this time last year if I’d read this blog post!
Soon I’ll share “after” photos — although our house is still a work in progress… always! We’ve had 6 months now to transform it from the photos you’ve just seen to a cozy, functional home for a homeschooling family of five (soon to be six ;).
Next up: the “in between” photos about life and decisions during our renovation!
