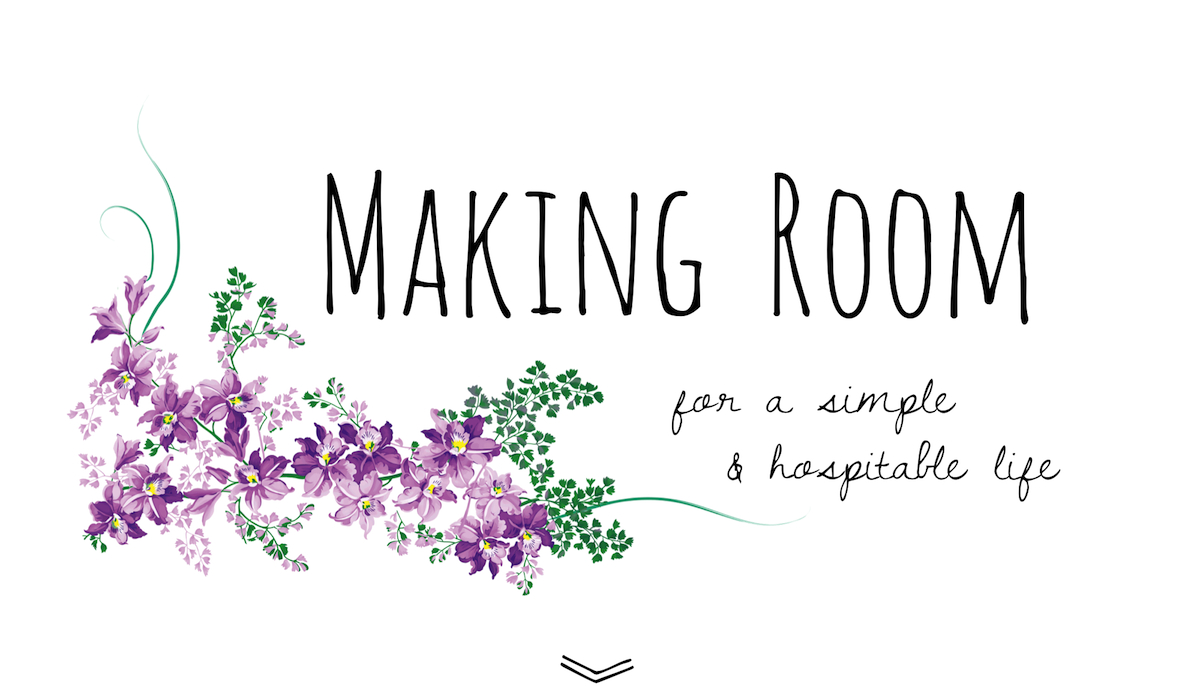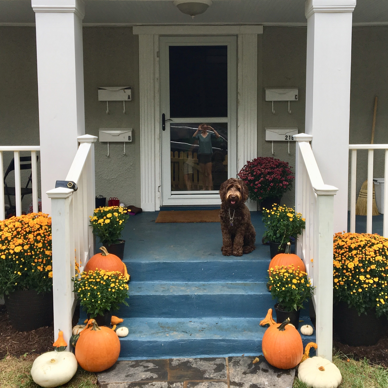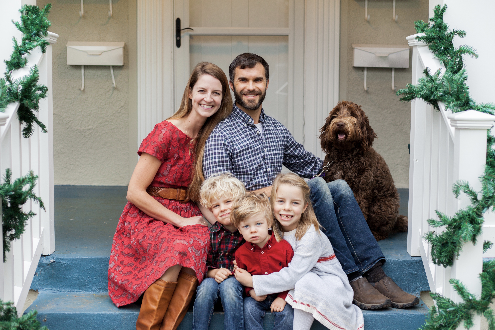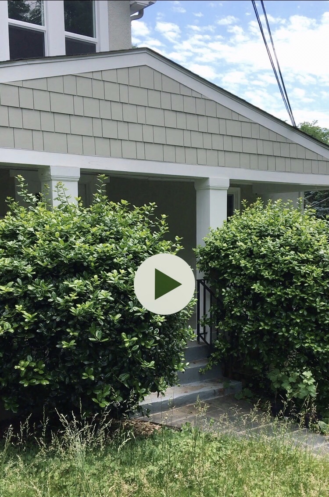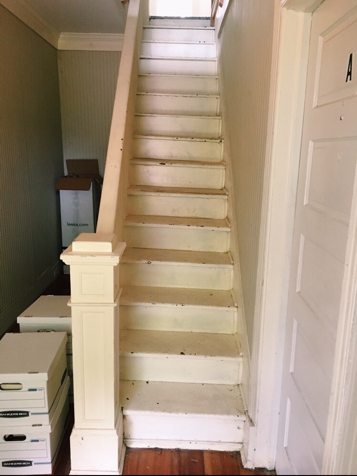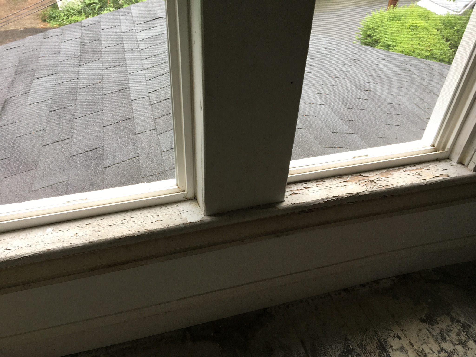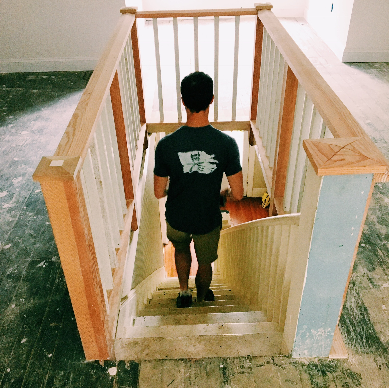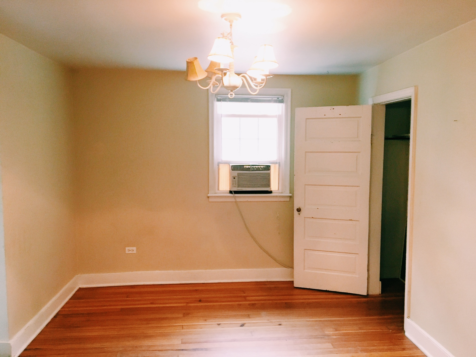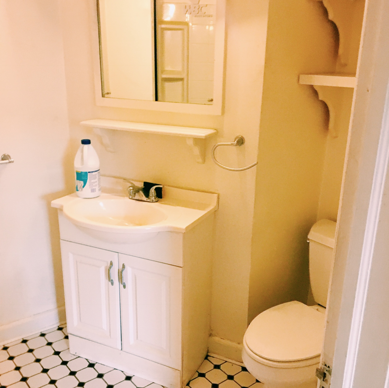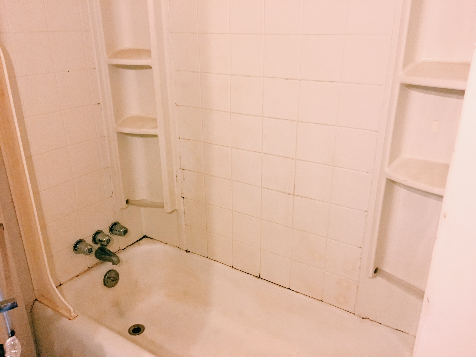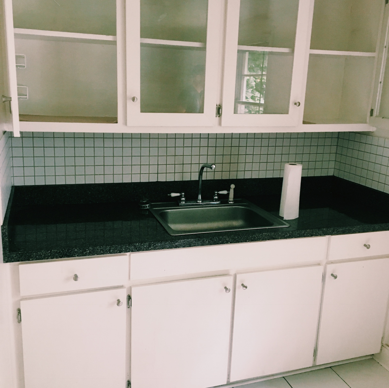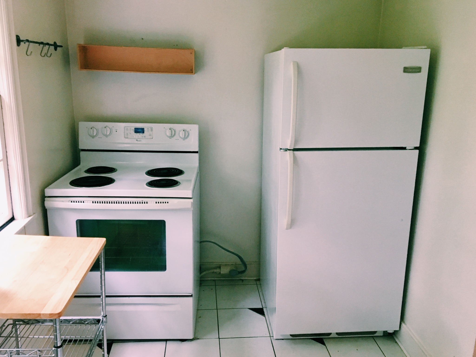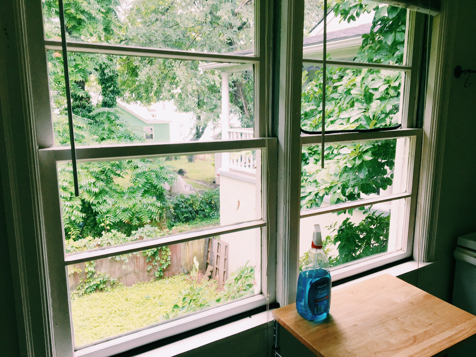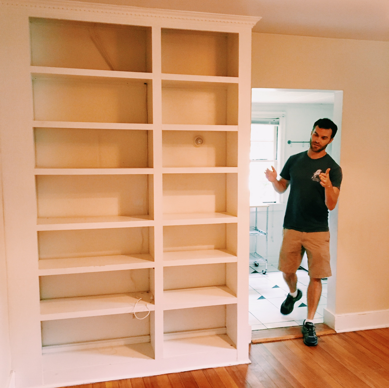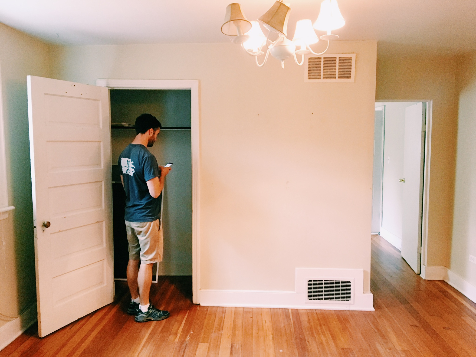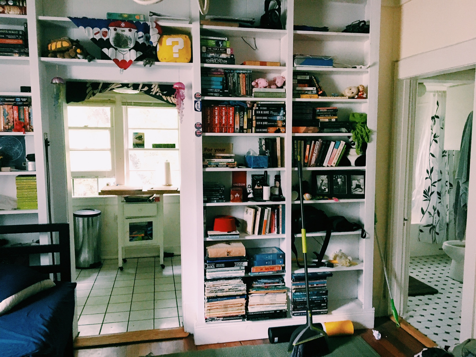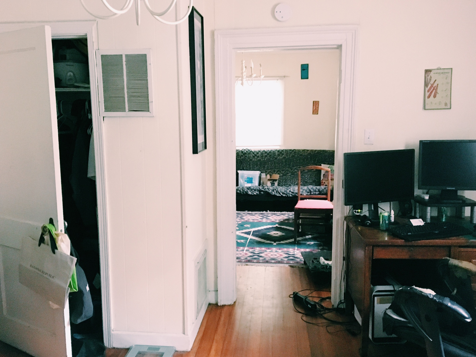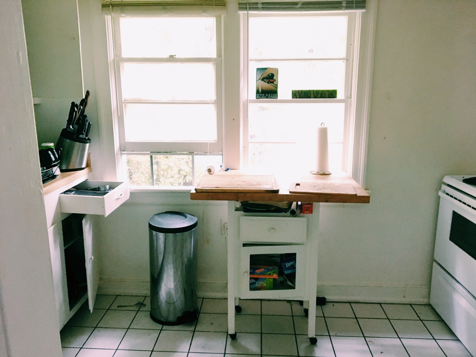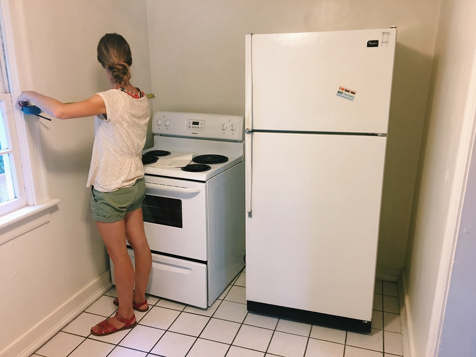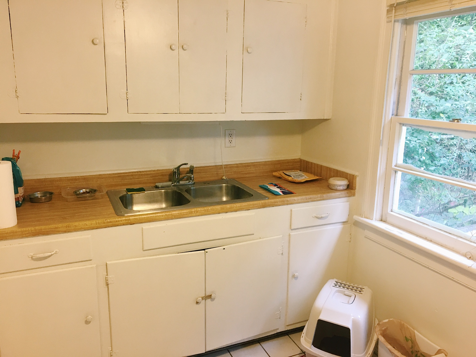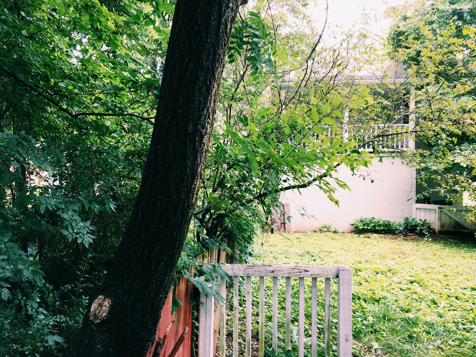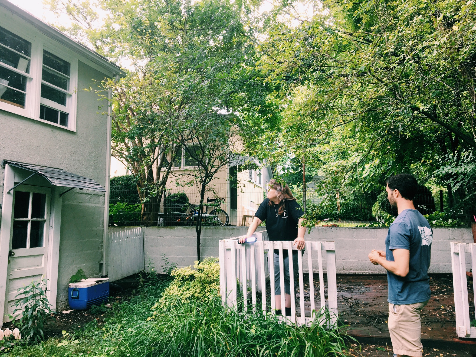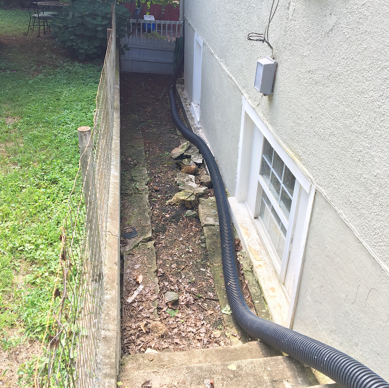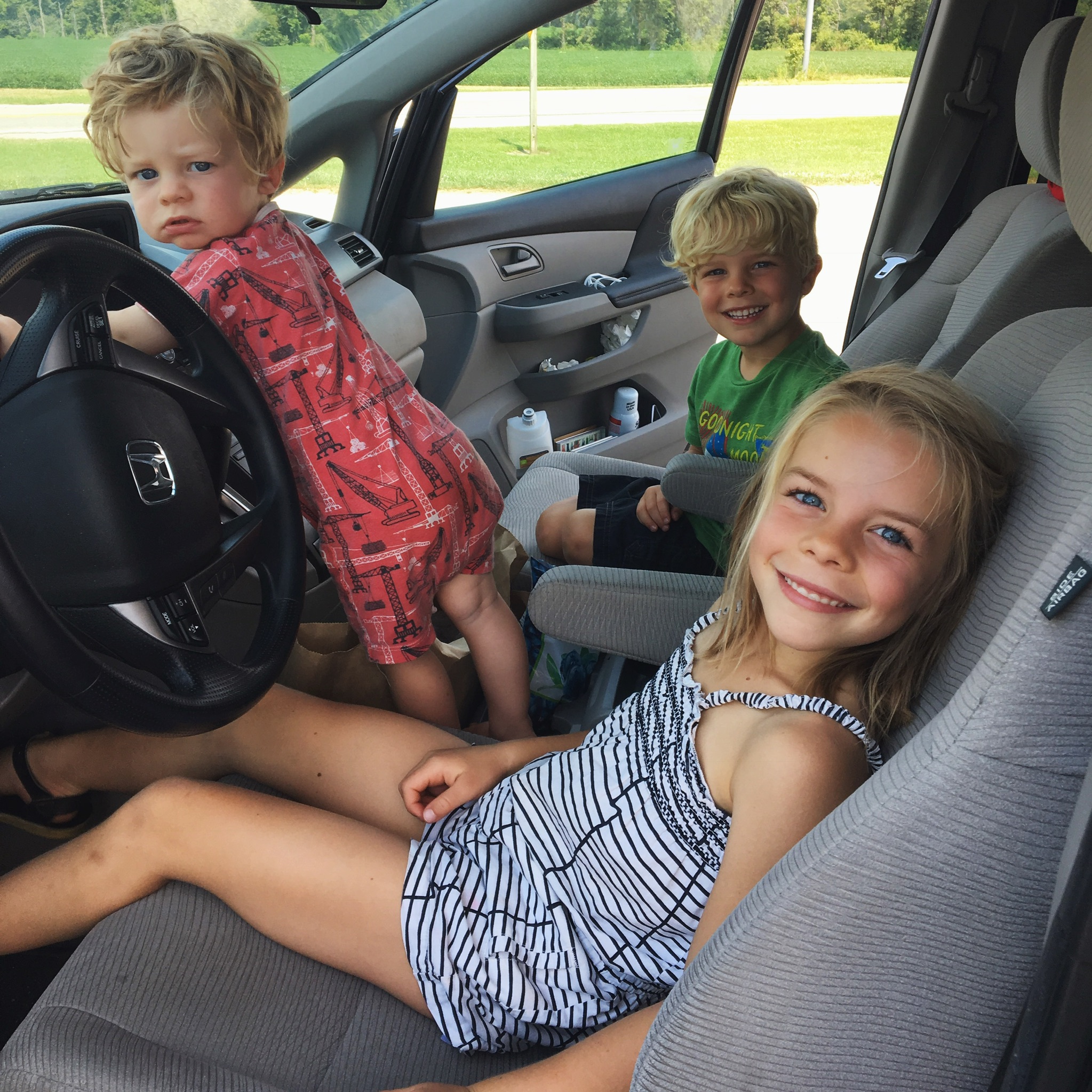 After my last post about our house before our renovation this summer, I was planning to share photos of our finished house next.
After my last post about our house before our renovation this summer, I was planning to share photos of our finished house next.
However, as I looked back through old pictures on my phone, I found so many good ones from the transformation stage! Those months we spent slowly turning our old house into a cozy home… they were hard. But they were also full of memories, and a lot of decisions, and many setbacks. Those months deserve a chapter all of their own.
So here are some of my favorite photos from August-December of last year. This first one is from our last day on the road from California, as we drove from Kentucky to Charlottesville. We’d been on the road for 7 weeks and then, at long last…
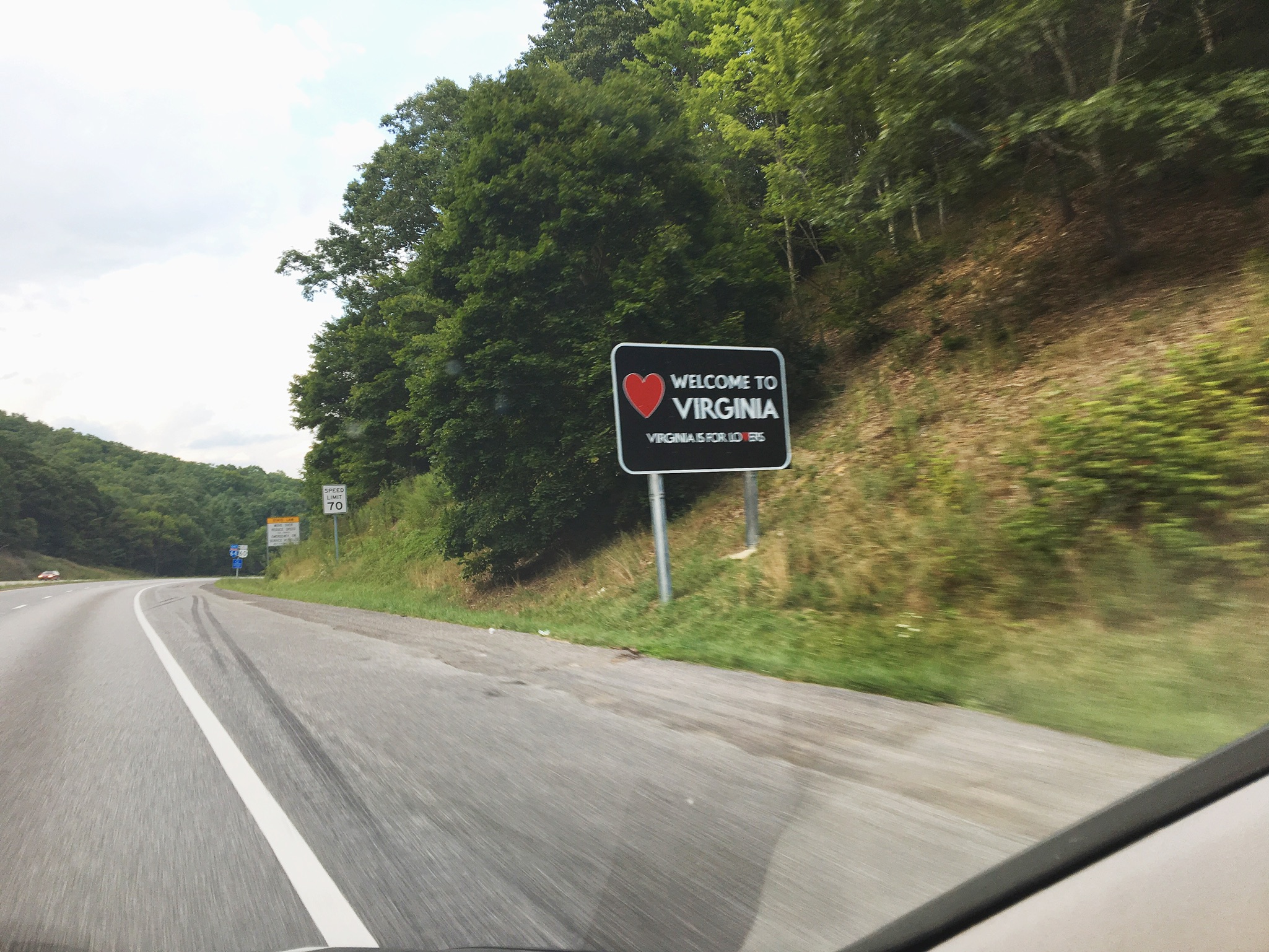 Virginia! Sweet “home” Virginia, here we come.
Virginia! Sweet “home” Virginia, here we come.
 We reached our home at 11pm — much later than planned — where we learned two things:
We reached our home at 11pm — much later than planned — where we learned two things:
- Elliott had professional cleaners deep-clean the house, a huge gift to me!
- The cleaners had taken the keys home with them.
So we were locked outside. Elliott tried to contact the cleaner, but there was no response. Finally, Elliott discovered an open window, and he climbed through and let us in. Exhausted, we blew up the air mattress, laid down sleeping bags, and spent our first night in our new home.
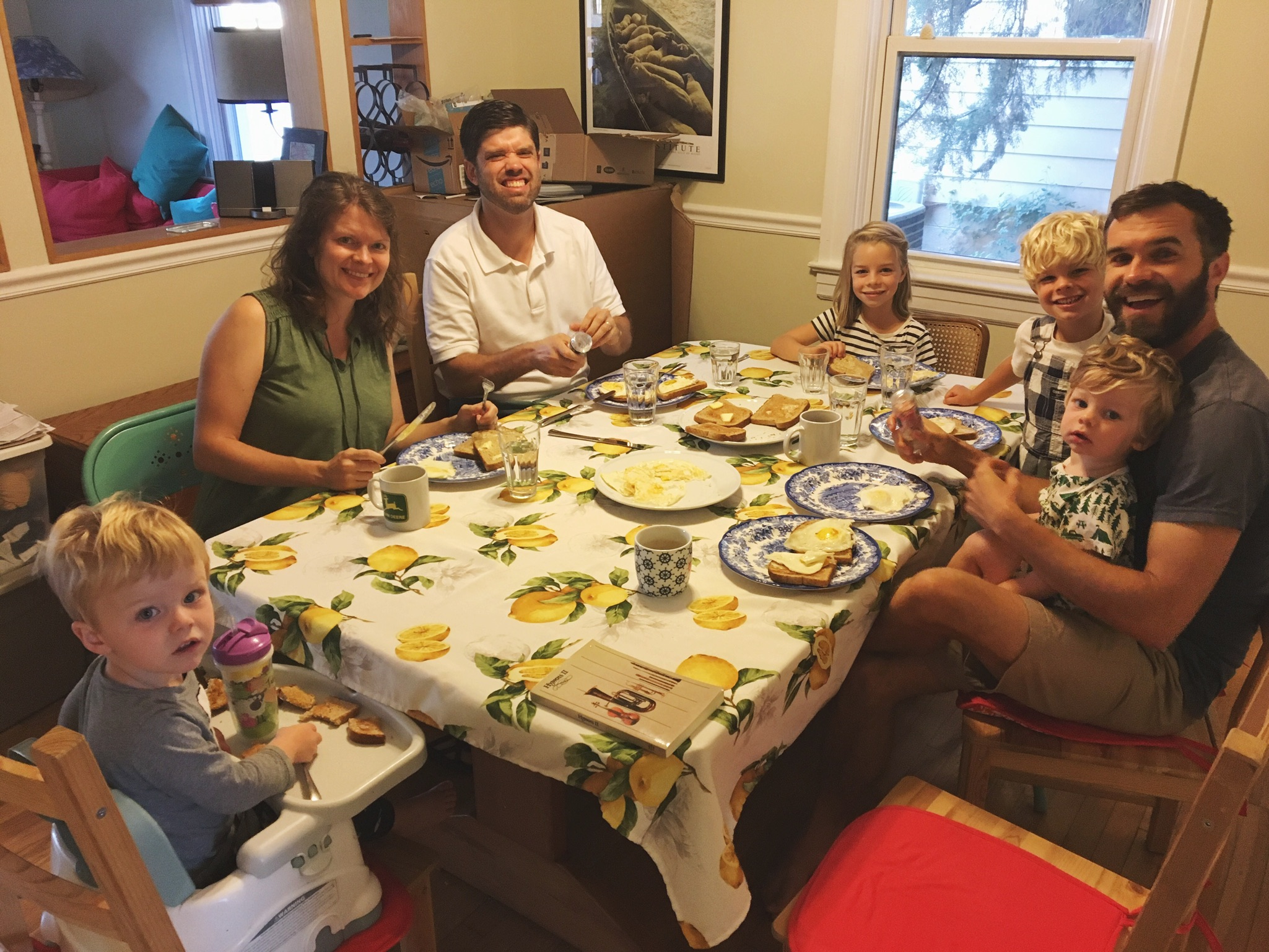 Elliott’s sister Eden invited us to walk over to their house in the morning for breakfast, which is just half a mile away. That breakfast was balm to our souls, as we were fresh outta groceries (the fridge wasn’t even on!), and somewhat shell-shocked from our loooong journey, the state of our new house, and the transition to life outside the military and in our old college town of Charlottesville in general. I was on a total emotional rollercoaster for weeks, to be honest.
Elliott’s sister Eden invited us to walk over to their house in the morning for breakfast, which is just half a mile away. That breakfast was balm to our souls, as we were fresh outta groceries (the fridge wasn’t even on!), and somewhat shell-shocked from our loooong journey, the state of our new house, and the transition to life outside the military and in our old college town of Charlottesville in general. I was on a total emotional rollercoaster for weeks, to be honest.
All too soon, though, breakfast was over, and it was time to go home and decide what to do first.
 We had gone back and forth between doing an extensive renovation — which would include things like tearing down walls, putting in a new and much larger kitchen, and installing a central air system — or just doing what we called “the bare minimum.”
We had gone back and forth between doing an extensive renovation — which would include things like tearing down walls, putting in a new and much larger kitchen, and installing a central air system — or just doing what we called “the bare minimum.”
Because our home will always be a great rental, and because we weren’t sure we’d want to live in it longterm, we decided finally to just do the bare minimum. If we didn’t tear down interior walls, we’d still be able to move out and easily convert it back to rental apartments. In the meantime, we could live here comfortably for a year or two while we decided where we might like to live more permanently. (Will we stay in this neighborhood? This town? This state? This country? Impossible to know where life and the Lord might lead us!)
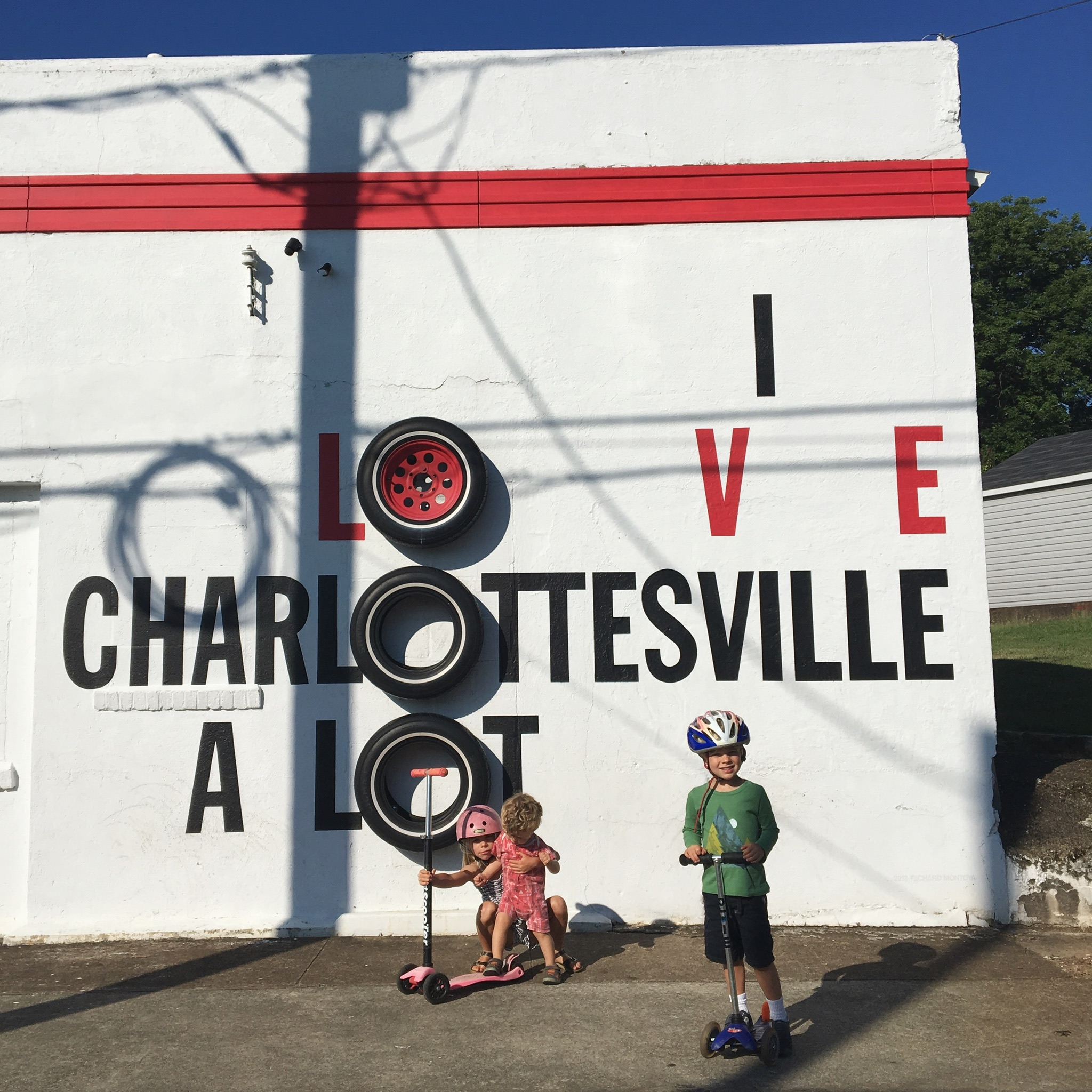 We hired a contractor and began to make a plan for renovations, which included:
We hired a contractor and began to make a plan for renovations, which included:
Inside:
- upgrading the electricity
- removing part of the kitchen in one apartment to turn it into a combination laundry room and nursery
- hiring a plumber for various plumbing issues, including installing washer and dryer hook-ups for us and for our tenants, and installing a utility sink in our laundry room
- putting in a new front door and storm door
- changing light fixtures in almost every room
- installing ceiling fans in 3 rooms
- installing about 10 new windows, plus some new windows in our rental apartments
- painting about 75% of our house and 100% of both of our rental apartments
- removing one unnecessary door (between our living and dining room)
- installing 2 necessary doors (between our bedrooms)
- installing wall-to-wall carpet in the attic, putting a gate at the top of the attic stairs, and finishing the electric in the attic as well
Outside:
- renovating the porch: removing the old iron railing and replacing it with a classic white railing, upgrading the old support posts, and painting the floor with a bright gray-blue sanded paint
- removing the weird porch thing in the backyard (and, later, the asbestos tile and cement we found under it)
- installing a new French drain on the side of the house
- replacing the water main to the city (which was only buried a few inches under the ground and got broken inadvertently when the French drain was going in)
- installing a new picket fence around the front yard
- removing the holly bushes by the front porch
- removing all the old grass in the front and back yards, and replacing it with fresh sod and new mulched borders for flowers
- planting several new fruit trees and berry bushes!
I’m exhausted just thinking about it!
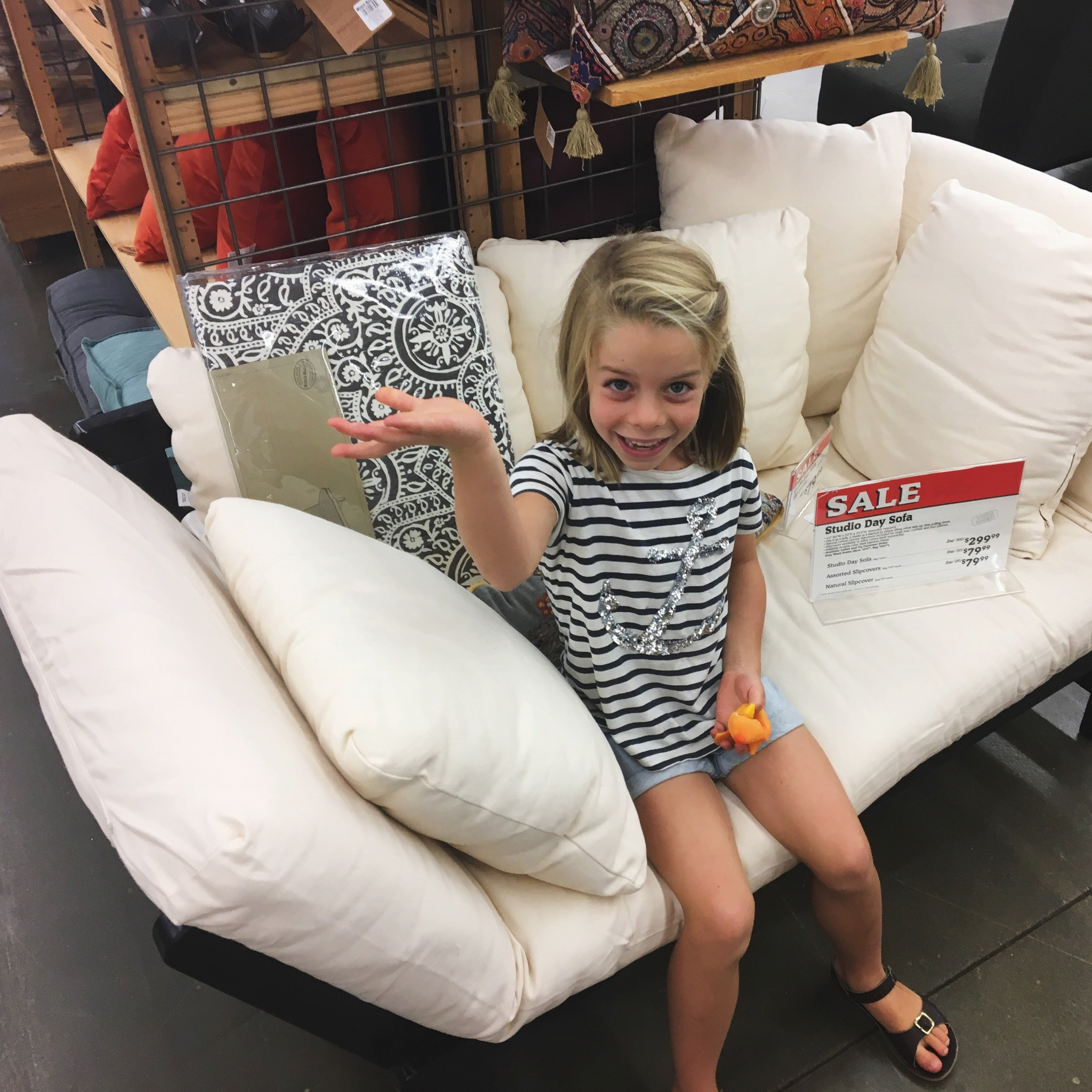 We also had another issue: we didn’t have any furniture. In fact, we had almost nothing with us. We had moved in with just the things we’d packed into our Honda minivan all summer long. We had an air mattress, sheets, a couple of pillows, 3 sleeping bags, Forest’s portable crib, camping cooking pots and utensils, books, clothes, computers… and that’s about it. We rattled around in our new house for a while.
We also had another issue: we didn’t have any furniture. In fact, we had almost nothing with us. We had moved in with just the things we’d packed into our Honda minivan all summer long. We had an air mattress, sheets, a couple of pillows, 3 sleeping bags, Forest’s portable crib, camping cooking pots and utensils, books, clothes, computers… and that’s about it. We rattled around in our new house for a while.
All our belongings were in storage from our old home in California, but that didn’t include much furniture. Most of our furniture in our house in California belonged to our landlords, and we’d sold almost all our furniture in Sicily in anticipation of that. We needed to buy new furniture: beds for all of us, a dining table, chairs, and an entire living room! And we needed to buy it as soon as possible, because sitting on our picnic blanket on the floor for meals was getting old… fast.
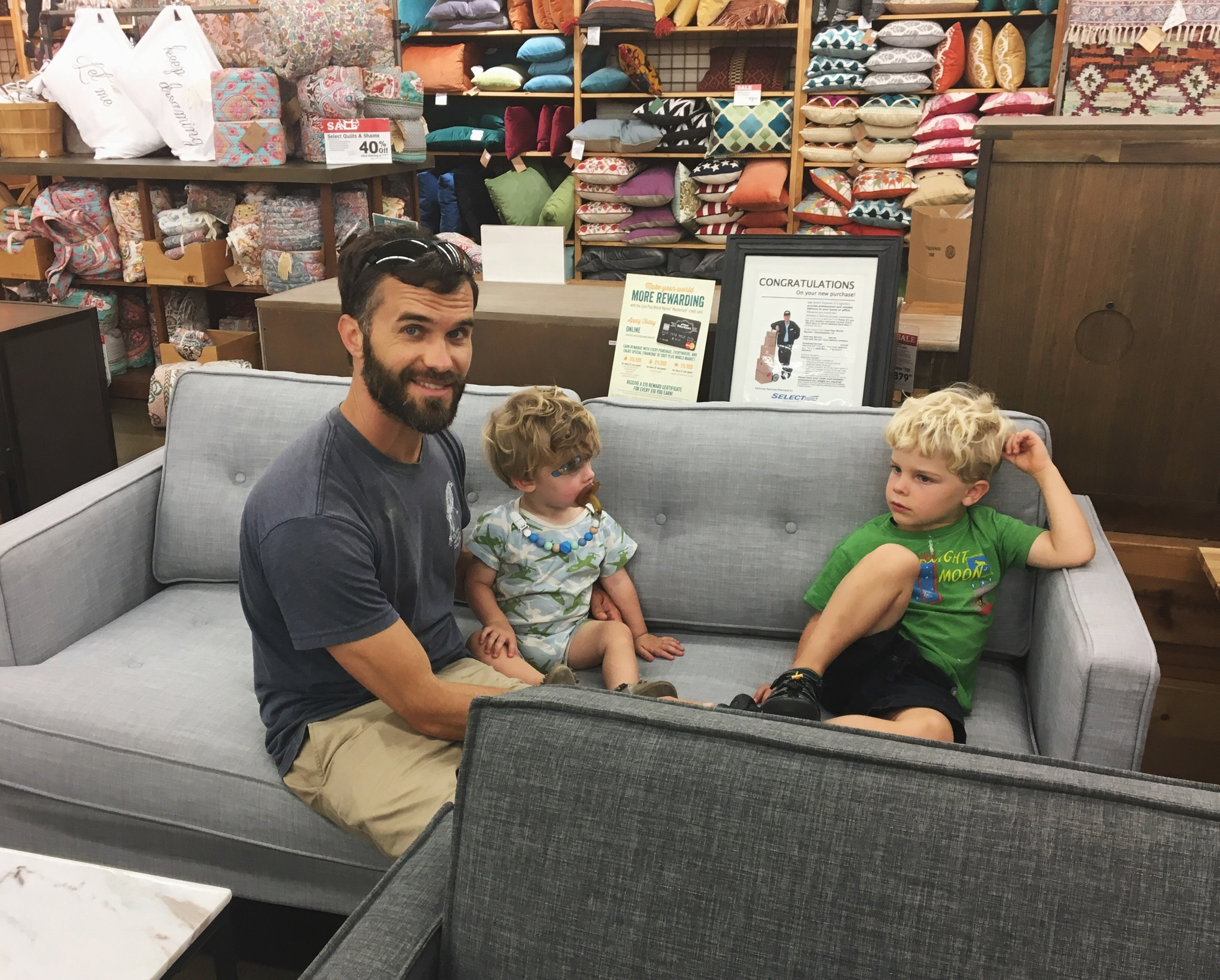 We spent an exhausting evening at World Market, where we found a lot of things we liked. The next day we put the older kids in museum camp, and Elliott, Forest, and I drove 2.5 hours (!) to the great land of…
We spent an exhausting evening at World Market, where we found a lot of things we liked. The next day we put the older kids in museum camp, and Elliott, Forest, and I drove 2.5 hours (!) to the great land of…
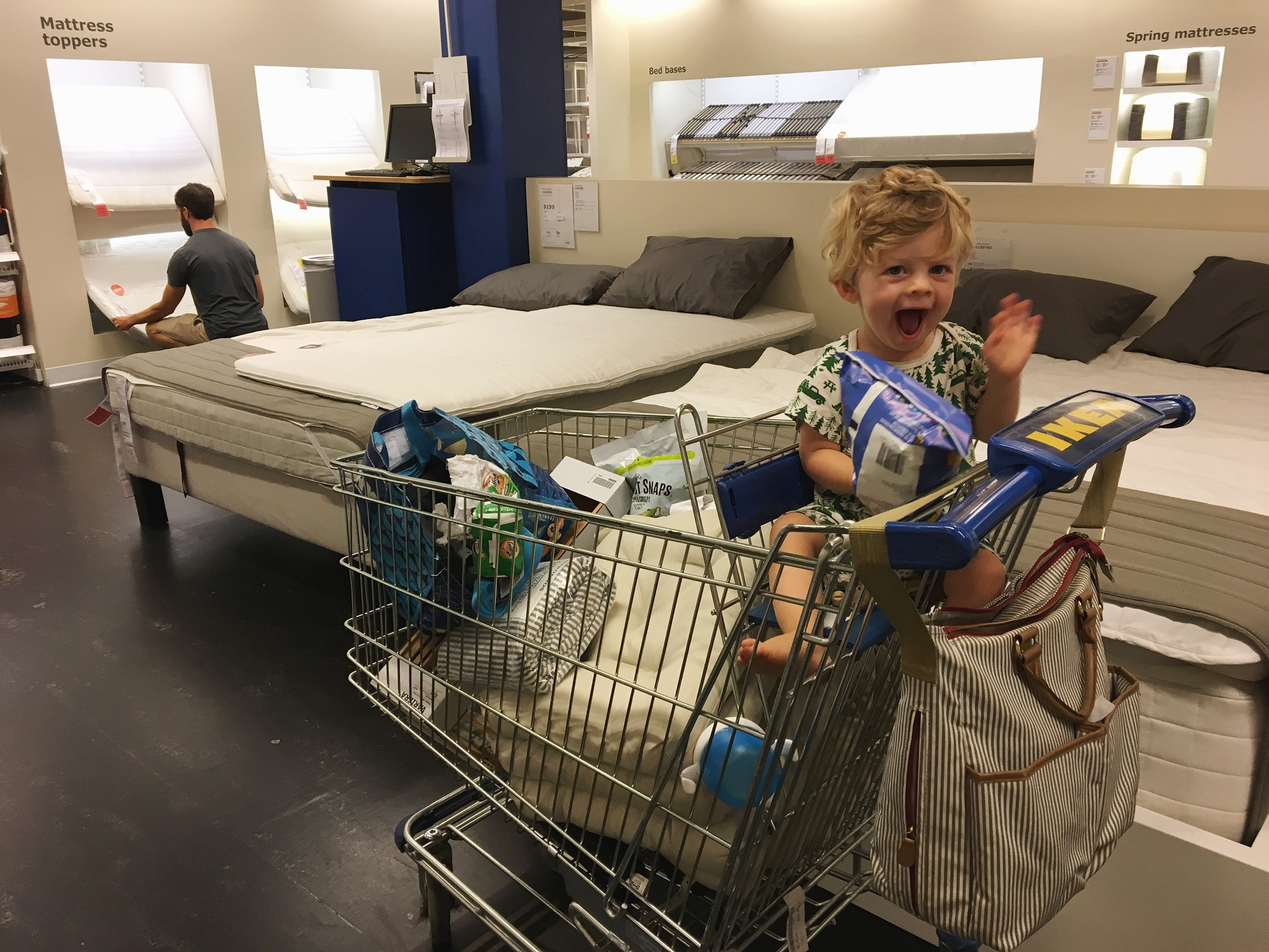 … IKEA. We decided to purchase the bulk of our furniture here, knowing it was temporary-ish furniture for a temporary-ish house and life. It’s also affordable furniture and with clean, fresh designs as well as plenty of hygge.
… IKEA. We decided to purchase the bulk of our furniture here, knowing it was temporary-ish furniture for a temporary-ish house and life. It’s also affordable furniture and with clean, fresh designs as well as plenty of hygge.
In retrospect, I think this was the worst day of the entire “in between” season. We had SO many decisions to make, and it was already after lunchtime by the time we got there and really started looking at things. What about our older kids 2.5 hours away?! And our toddler in the shopping cart all afternoon?
I was sweating with stress and on the verge of tears most of the 5 hours we spent tearing through the store, making massive, hundreds-of-dollars decisions about furniture and finishings that would determine the style of our home and what everyone would think of me forever. Just kidding… sorta. These hasty decisions were, in so many ways, quite permanent.
We finally staggered out of there around 6pm, I think, feeling a sense of great thankfulness to Eden, who had picked up our older kids and watched them all afternoon, and also great discouragement because we’d missed our first all-Charlottesville family dinner at Elliott’s other sister’s house.
Our van was filled to the brim with the furniture we could fit in it that day, and the rest would be delivered by IKEA in a couple of weeks.
“A couple of weeks?!” Elliott said. So much for trying to furnish our home in one fell swoop.
“That’s our earliest delivery date for Charlottesville, sir. I’m sorry.”
We left.
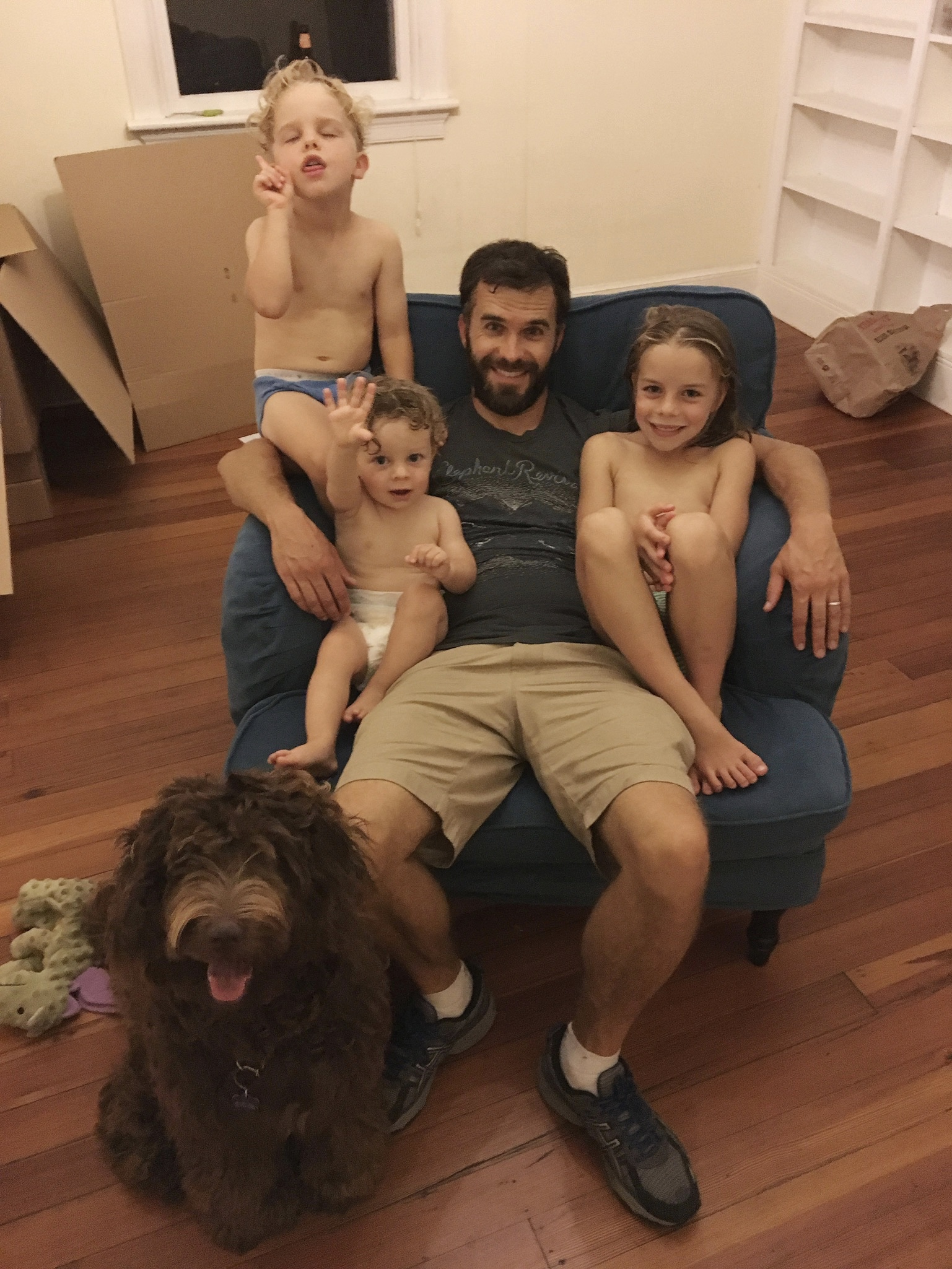 That night, after our kids were home with us again, and it was all over, Elliott and the kids assembled our first piece of furniture: the comfortable chair he’d been longing for. He read them stories in it that night, and some things felt more right with the world at last.
That night, after our kids were home with us again, and it was all over, Elliott and the kids assembled our first piece of furniture: the comfortable chair he’d been longing for. He read them stories in it that night, and some things felt more right with the world at last.
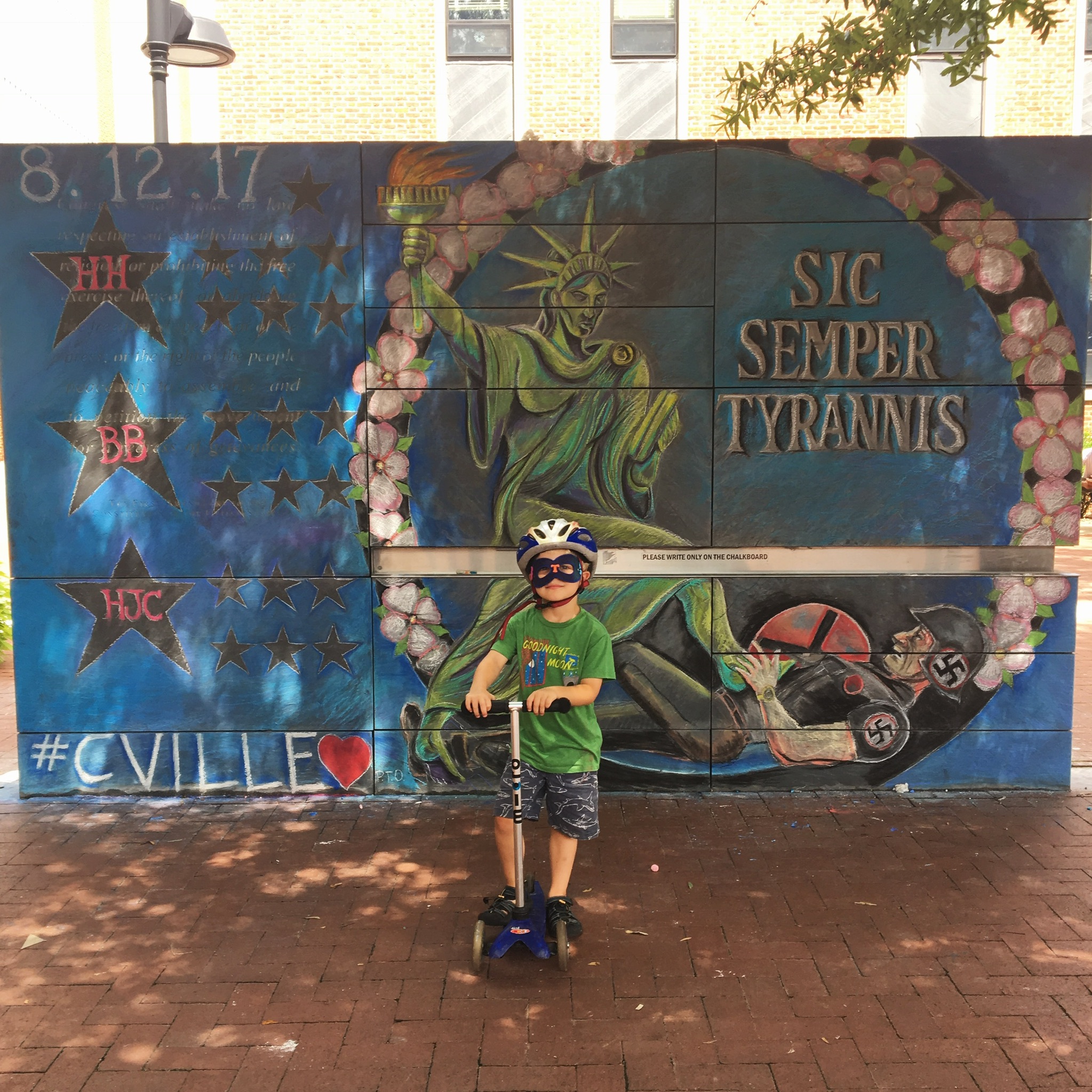 In the midst of all of this upheaval and adjustment in our lives, the Charlottesville white nationalist rally and horrible tragedy occurred on the Downtown Mall, just a few blocks from our home. Although we were out of town that weekend, and also new to Charlottesville, it cast a pall over the city and our hearts that, in some ways, will never go away. How long, O Lord, how long?
In the midst of all of this upheaval and adjustment in our lives, the Charlottesville white nationalist rally and horrible tragedy occurred on the Downtown Mall, just a few blocks from our home. Although we were out of town that weekend, and also new to Charlottesville, it cast a pall over the city and our hearts that, in some ways, will never go away. How long, O Lord, how long?
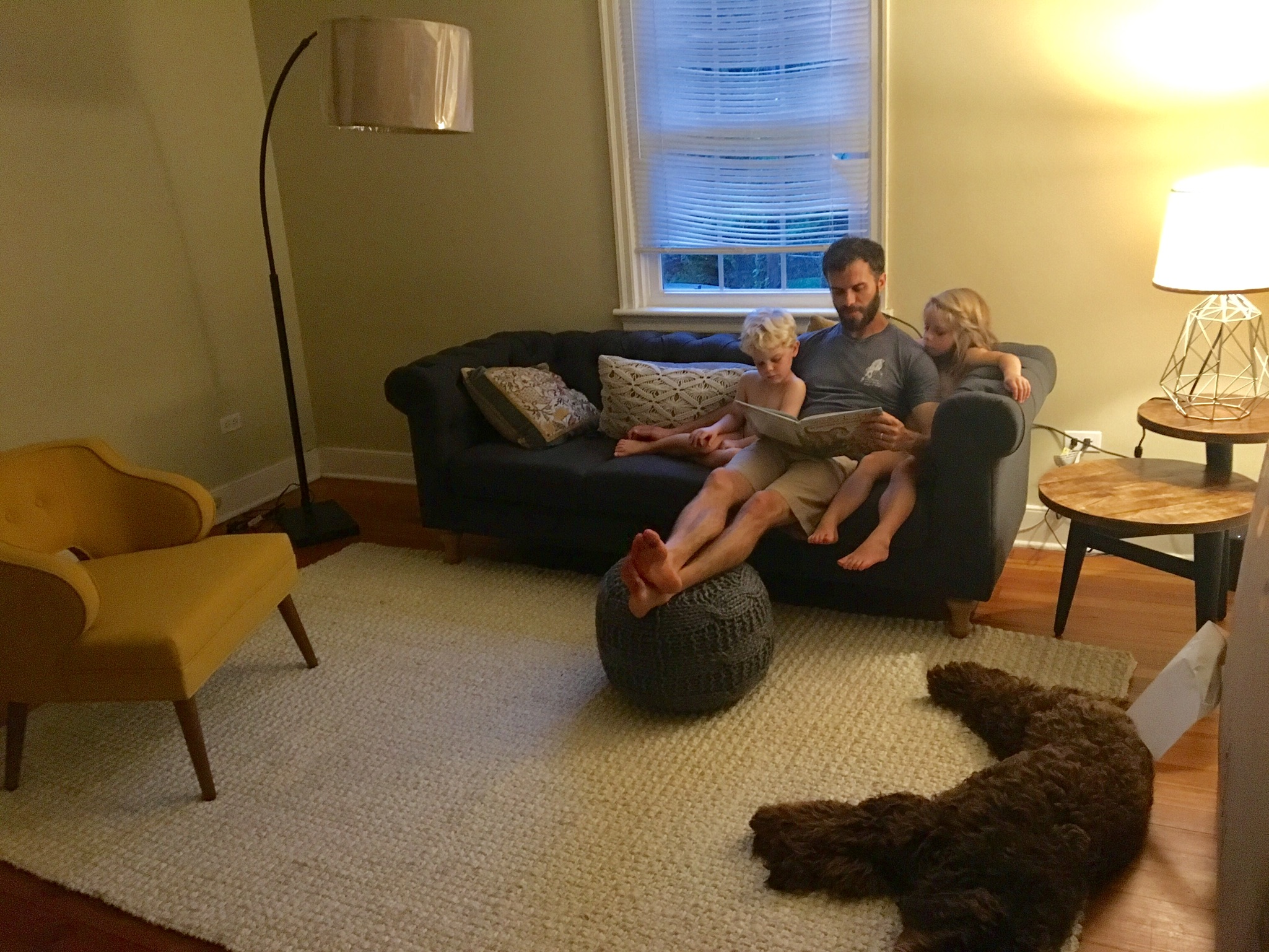 While we waited for our IKEA furniture to show up, we made some decisions about living room furniture from World Market. Huge improvement to our living room!
While we waited for our IKEA furniture to show up, we made some decisions about living room furniture from World Market. Huge improvement to our living room!
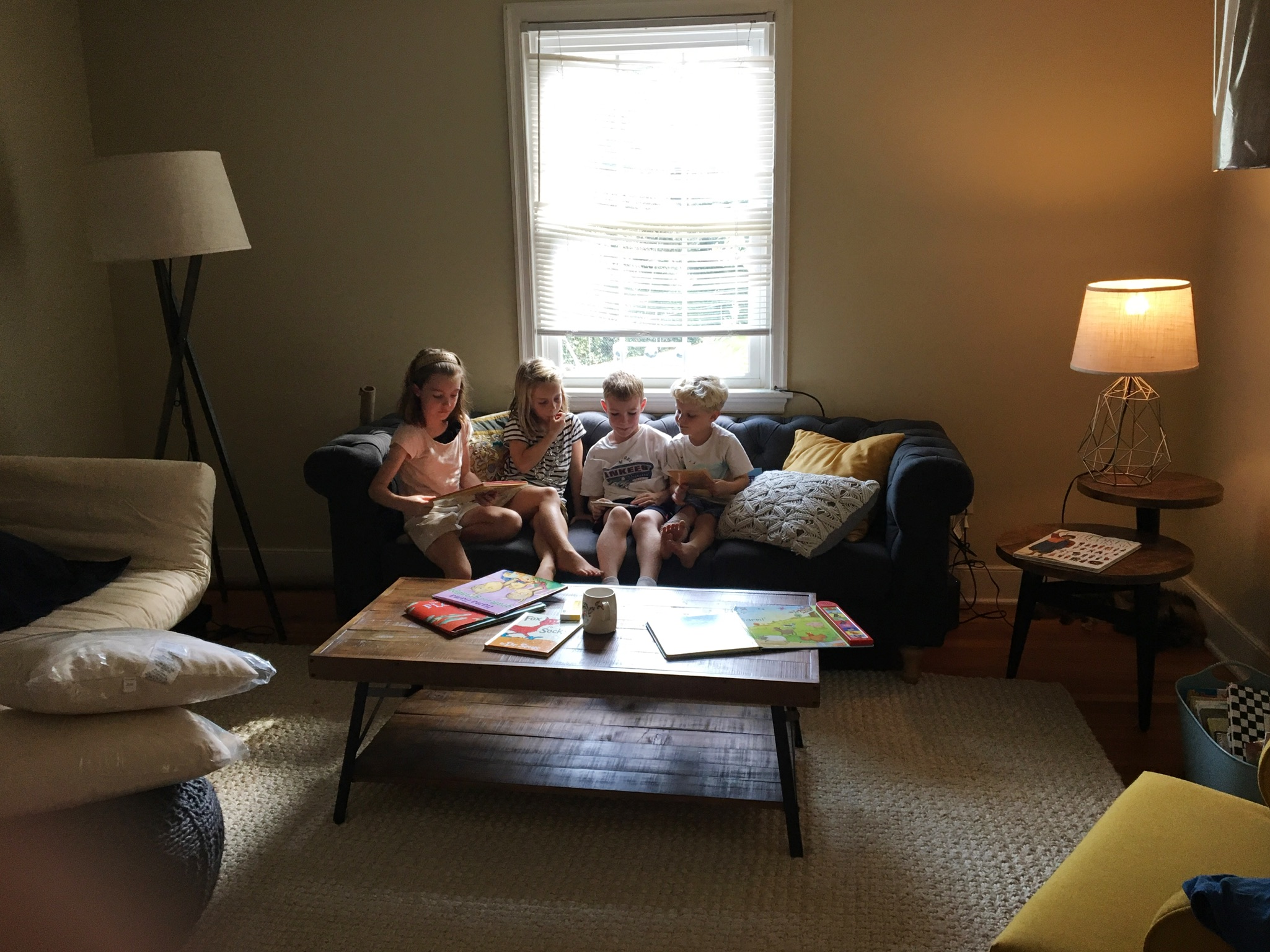 As we slowly built our home around ourselves, we also began to form some wonderful relationships with our neighbors. Here is the first picture I took of Lena and Gil with their new friends. The four of them play together now almost every afternoon!
As we slowly built our home around ourselves, we also began to form some wonderful relationships with our neighbors. Here is the first picture I took of Lena and Gil with their new friends. The four of them play together now almost every afternoon!
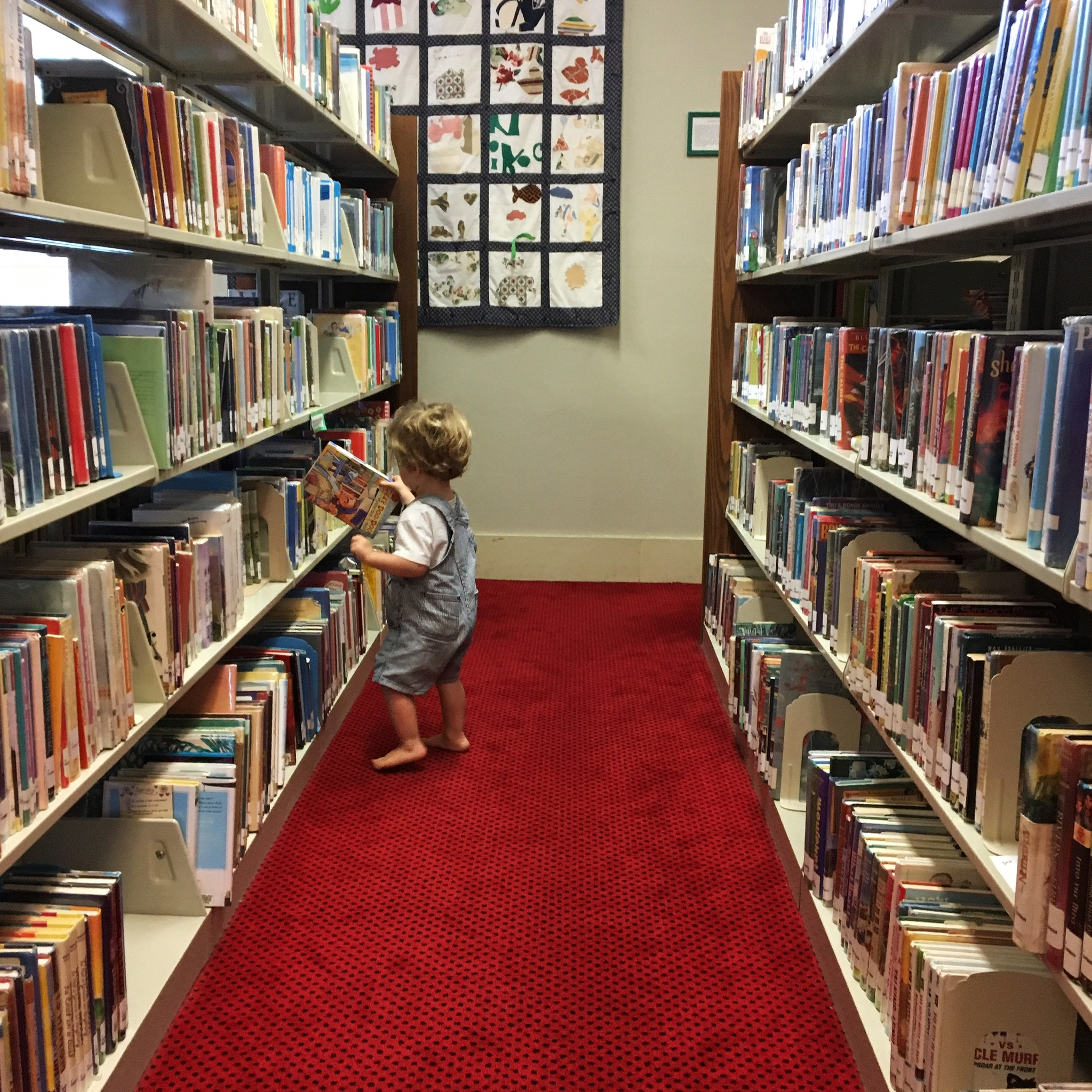 Forest is exploring our new library which — although nothing like our beloved Coronado library — is still extremely well-stocked and friendly. The kids and I are there at least once a week, and I have come to accept the stress, mess, and joy of having an average of 50 books checked out at all times… yikes!
Forest is exploring our new library which — although nothing like our beloved Coronado library — is still extremely well-stocked and friendly. The kids and I are there at least once a week, and I have come to accept the stress, mess, and joy of having an average of 50 books checked out at all times… yikes!
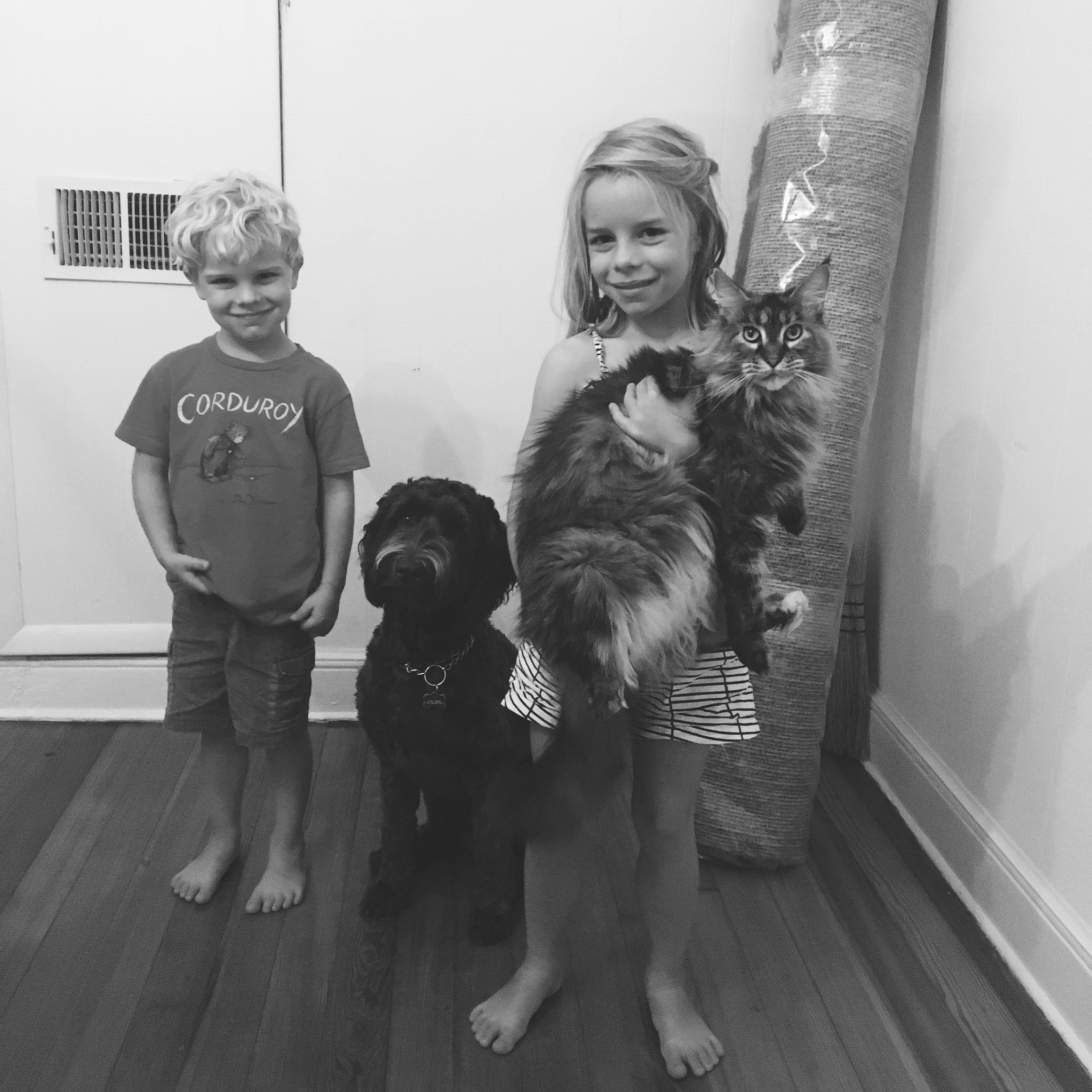 I remember taking this photo of the kids one night after dinner, when we were still eating at Eden’s camping table with folding chairs every night. We were glad to be reunited to our animals — Australia Labradoodle Sadie and Maine Coon cat Siena — who spent the entire summer with Elliott’s gracious and generous parents!
I remember taking this photo of the kids one night after dinner, when we were still eating at Eden’s camping table with folding chairs every night. We were glad to be reunited to our animals — Australia Labradoodle Sadie and Maine Coon cat Siena — who spent the entire summer with Elliott’s gracious and generous parents!
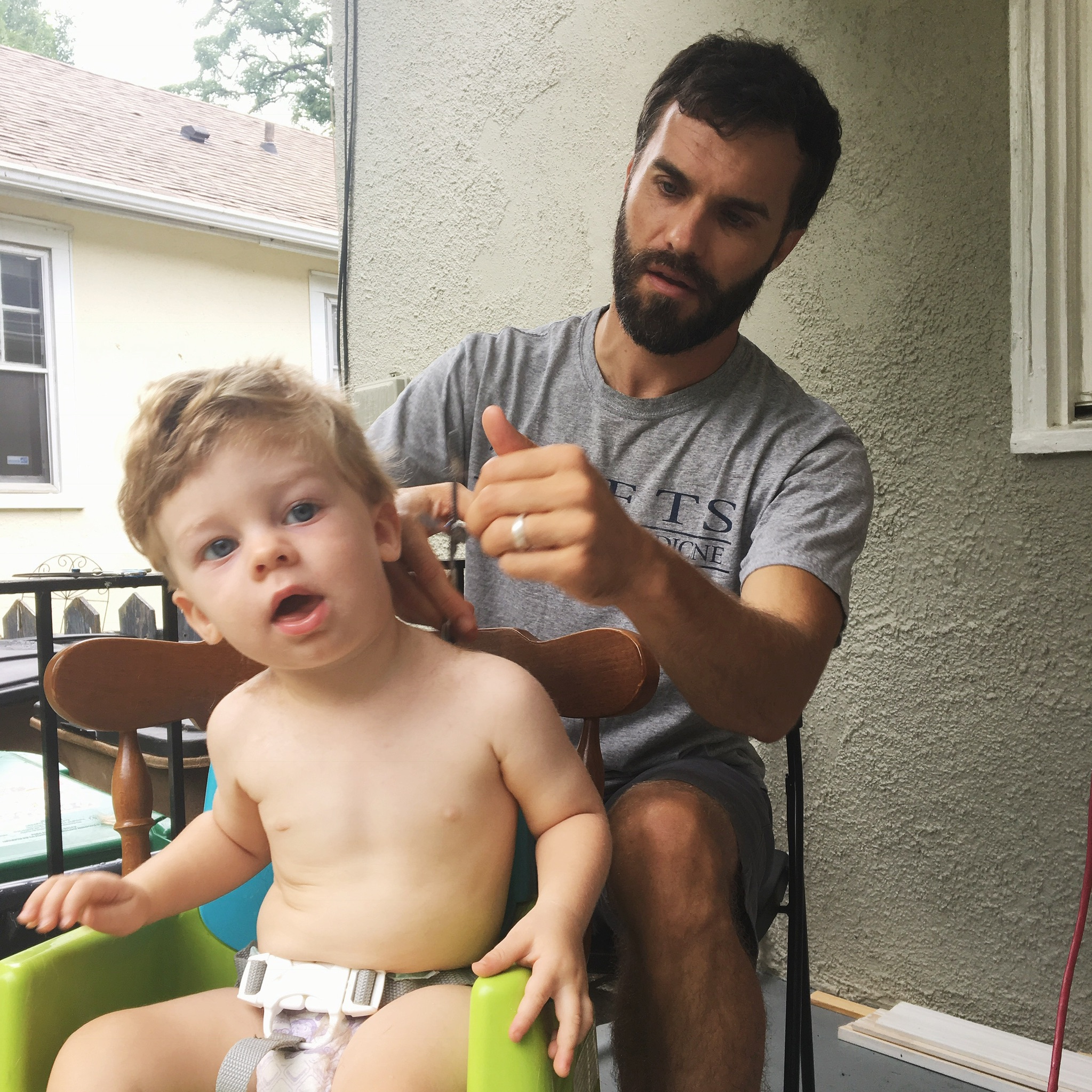 Much needed haircut on the front porch.
Much needed haircut on the front porch.
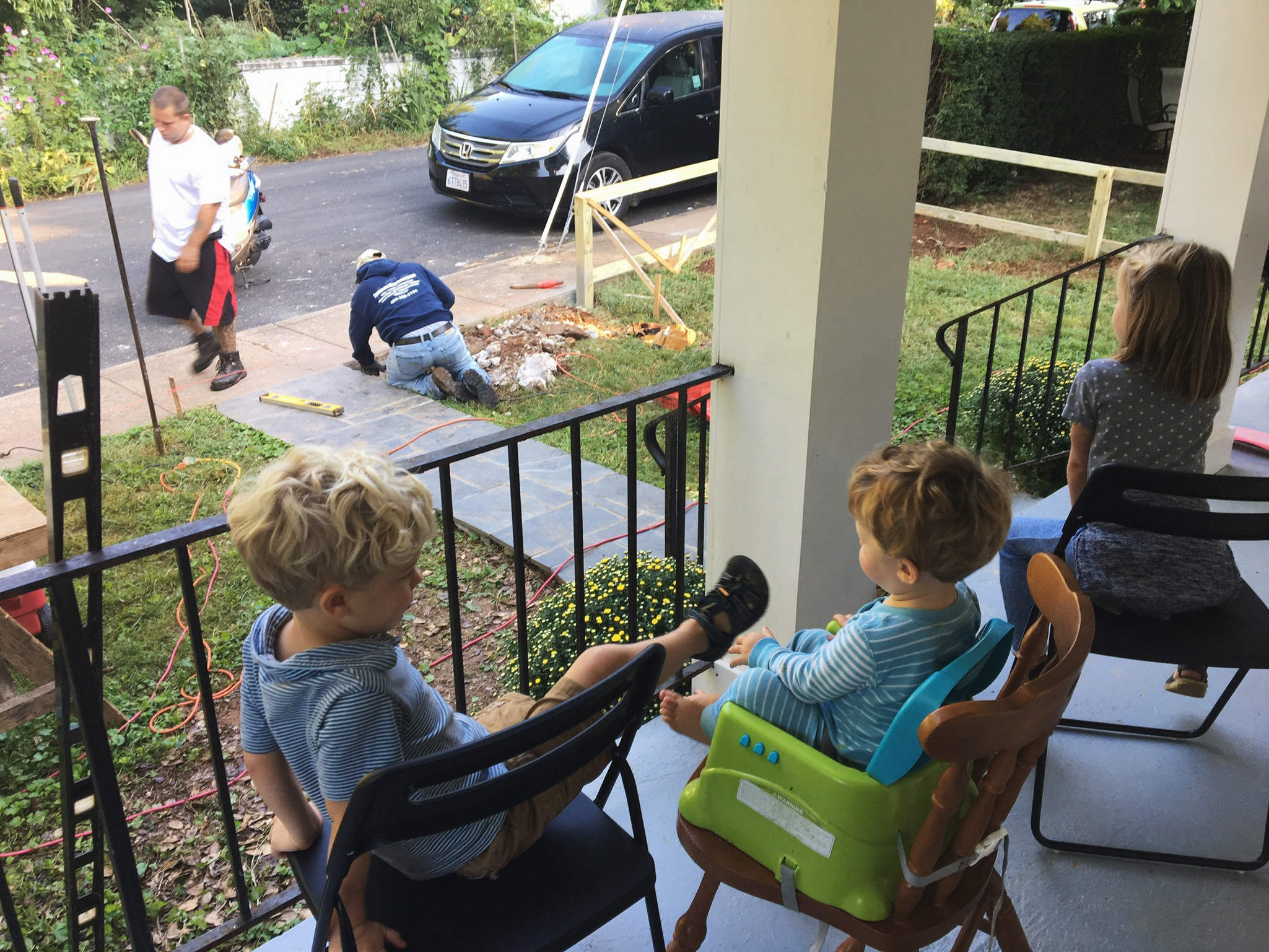 Watching our new picket fence be built in our front yard!
Watching our new picket fence be built in our front yard!
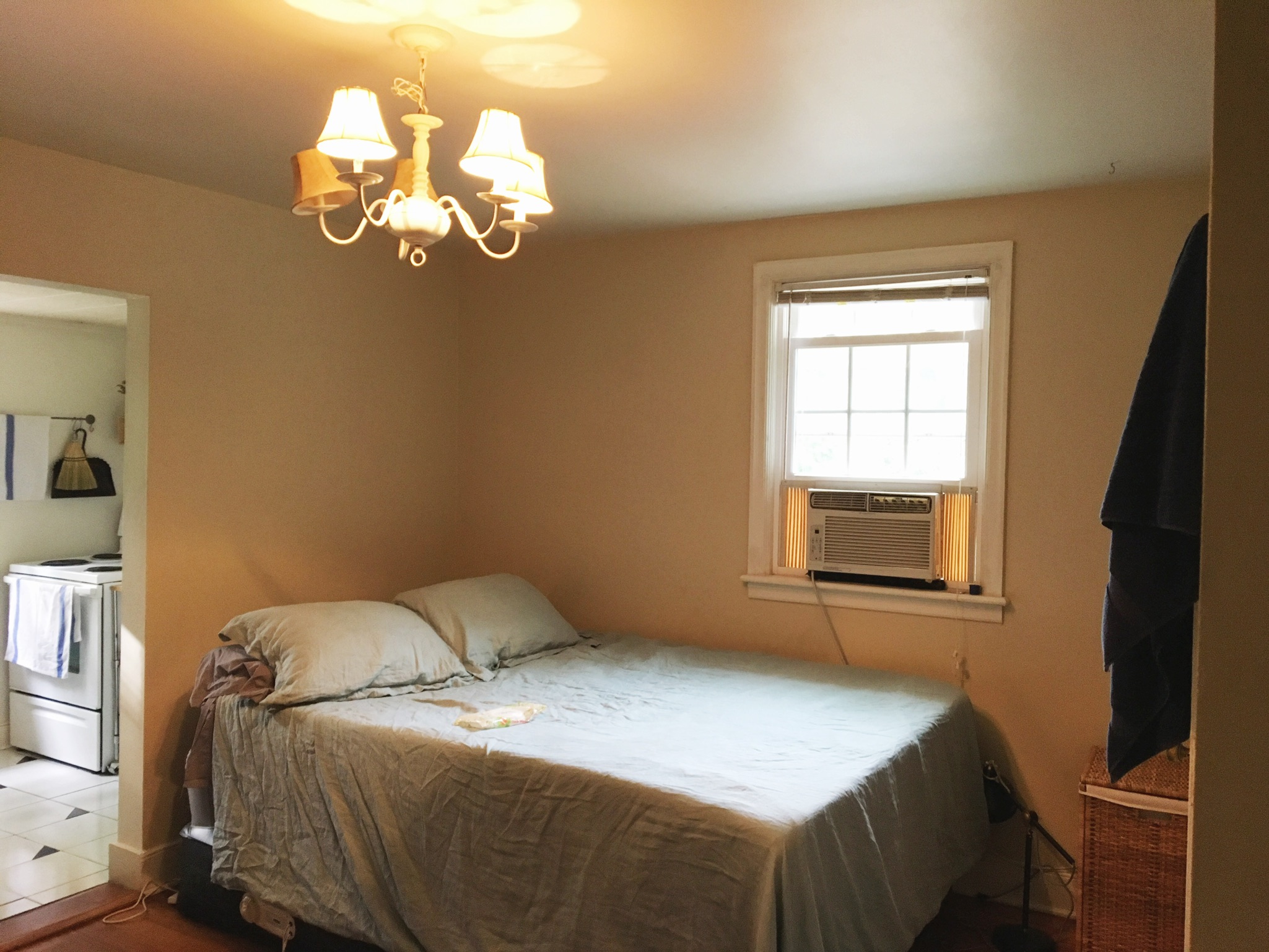 I took a few photos of our light fixtures before we all went to Lowe’s one day to look at replacements. While taking photos, I also captured other aspects of life at that time… like how our air mattress (with our new memory foam mattress on top of it!) used to be in what is now the dining room…
I took a few photos of our light fixtures before we all went to Lowe’s one day to look at replacements. While taking photos, I also captured other aspects of life at that time… like how our air mattress (with our new memory foam mattress on top of it!) used to be in what is now the dining room…
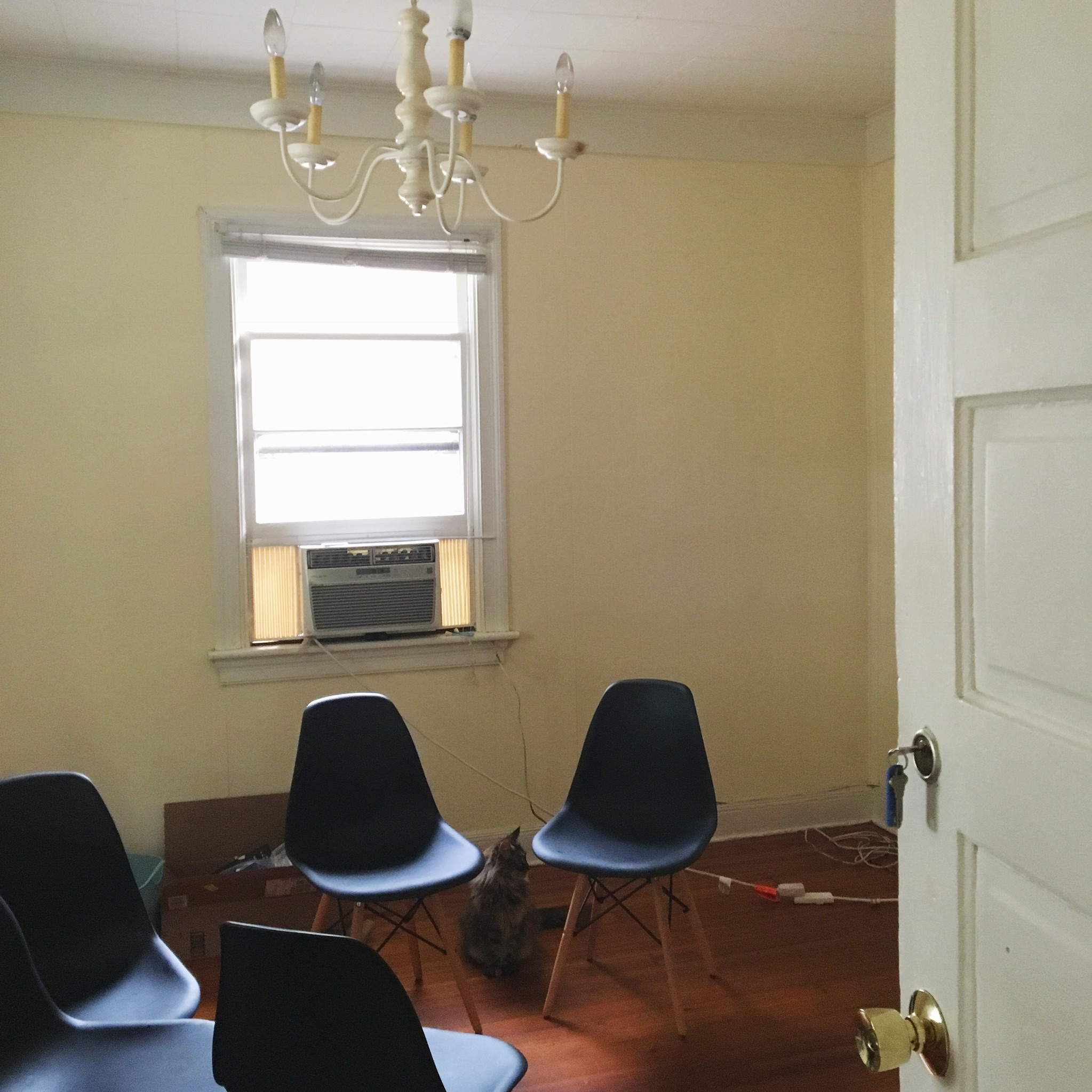 … and how our dining room used to be what is now our master bedroom. All our new chairs sat here for a while after Gil and I assembled them one day, and while we waited for our dining room table to arrive.
… and how our dining room used to be what is now our master bedroom. All our new chairs sat here for a while after Gil and I assembled them one day, and while we waited for our dining room table to arrive.
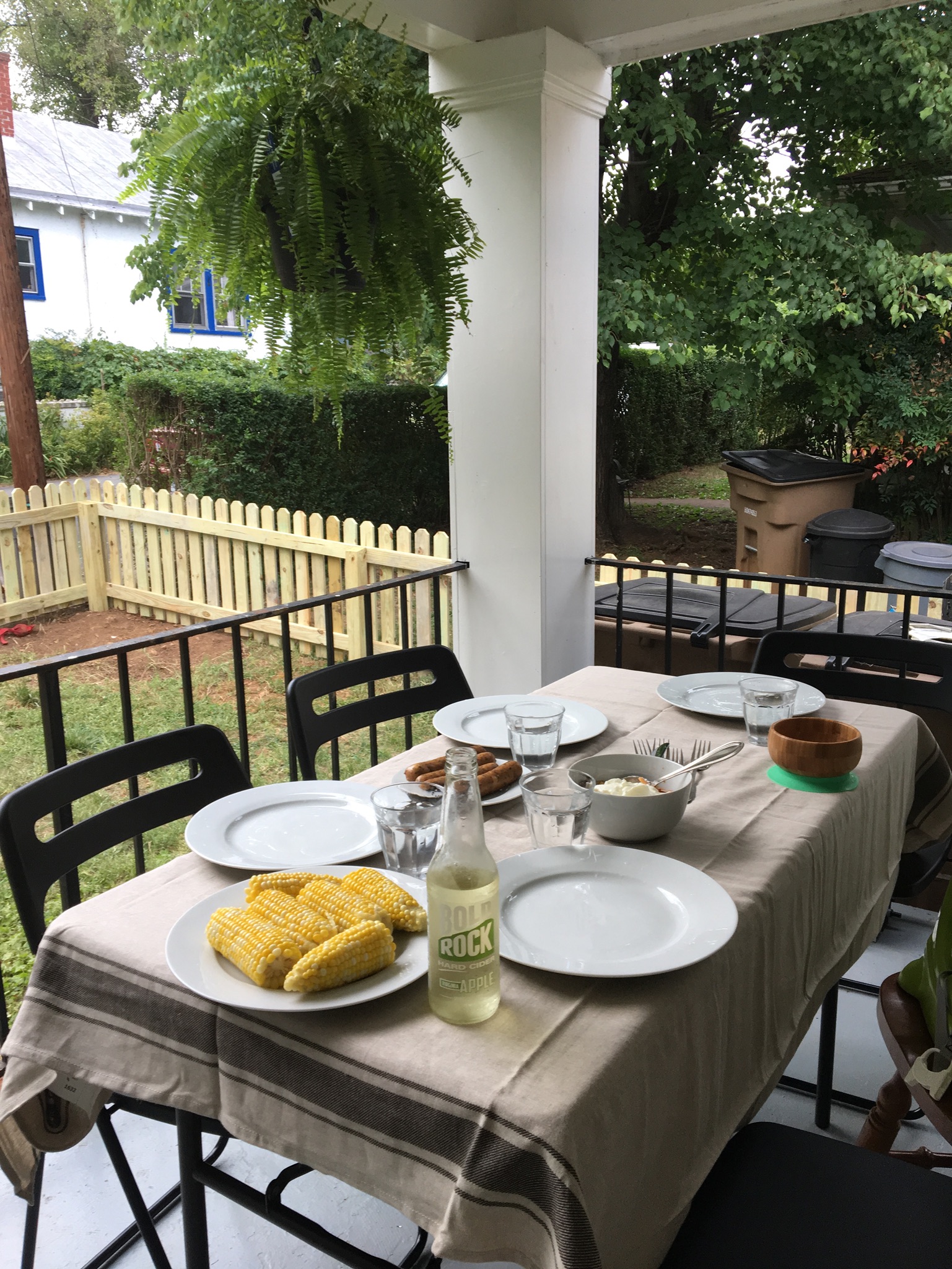 We ate almost every meal outside on our porch those days, though, so waiting for a dining room table was fine!
We ate almost every meal outside on our porch those days, though, so waiting for a dining room table was fine!
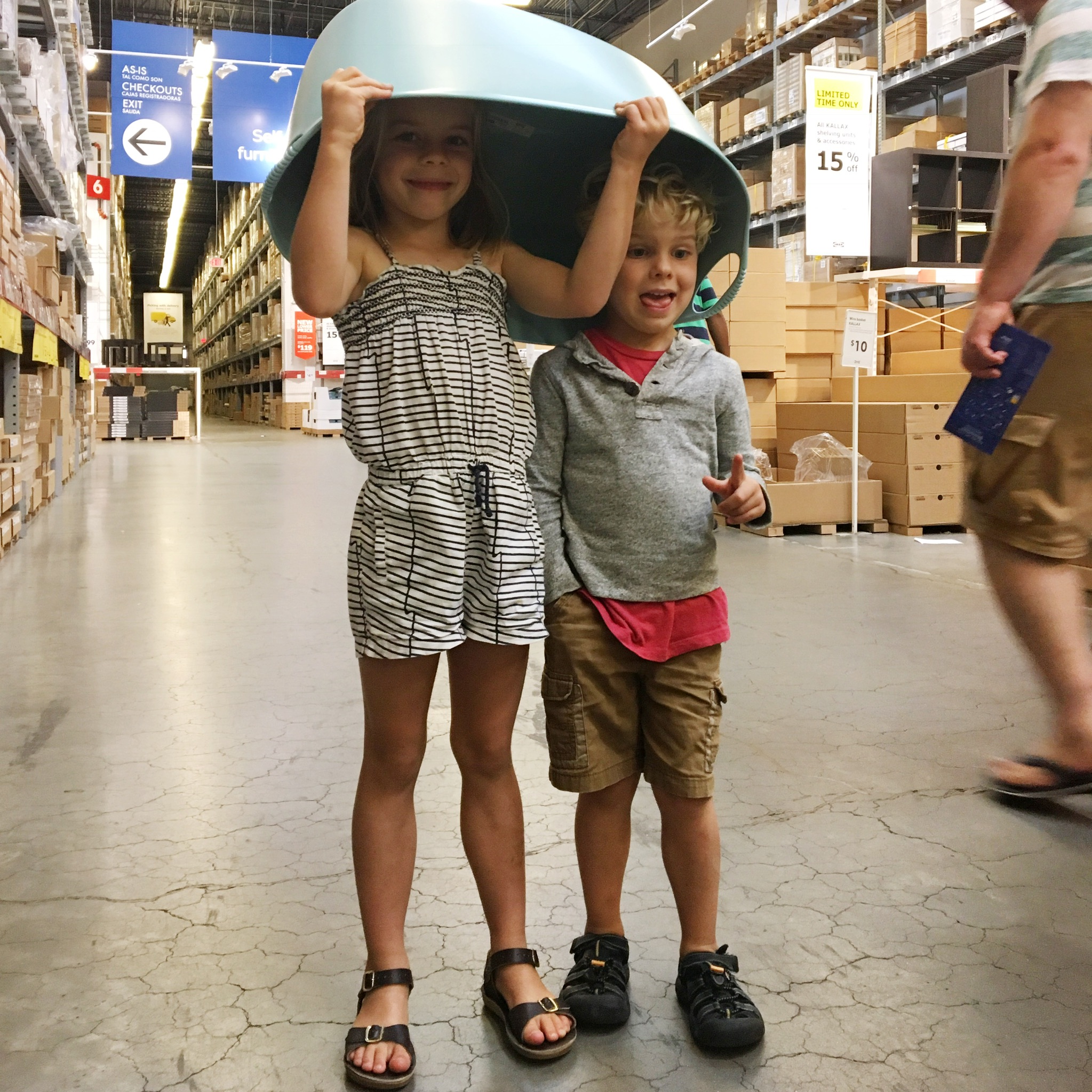 I took ALL the kids back to IKEA by myself one day to add more things to our home delivery before it arrived. Went better than expected, amazingly!
I took ALL the kids back to IKEA by myself one day to add more things to our home delivery before it arrived. Went better than expected, amazingly!
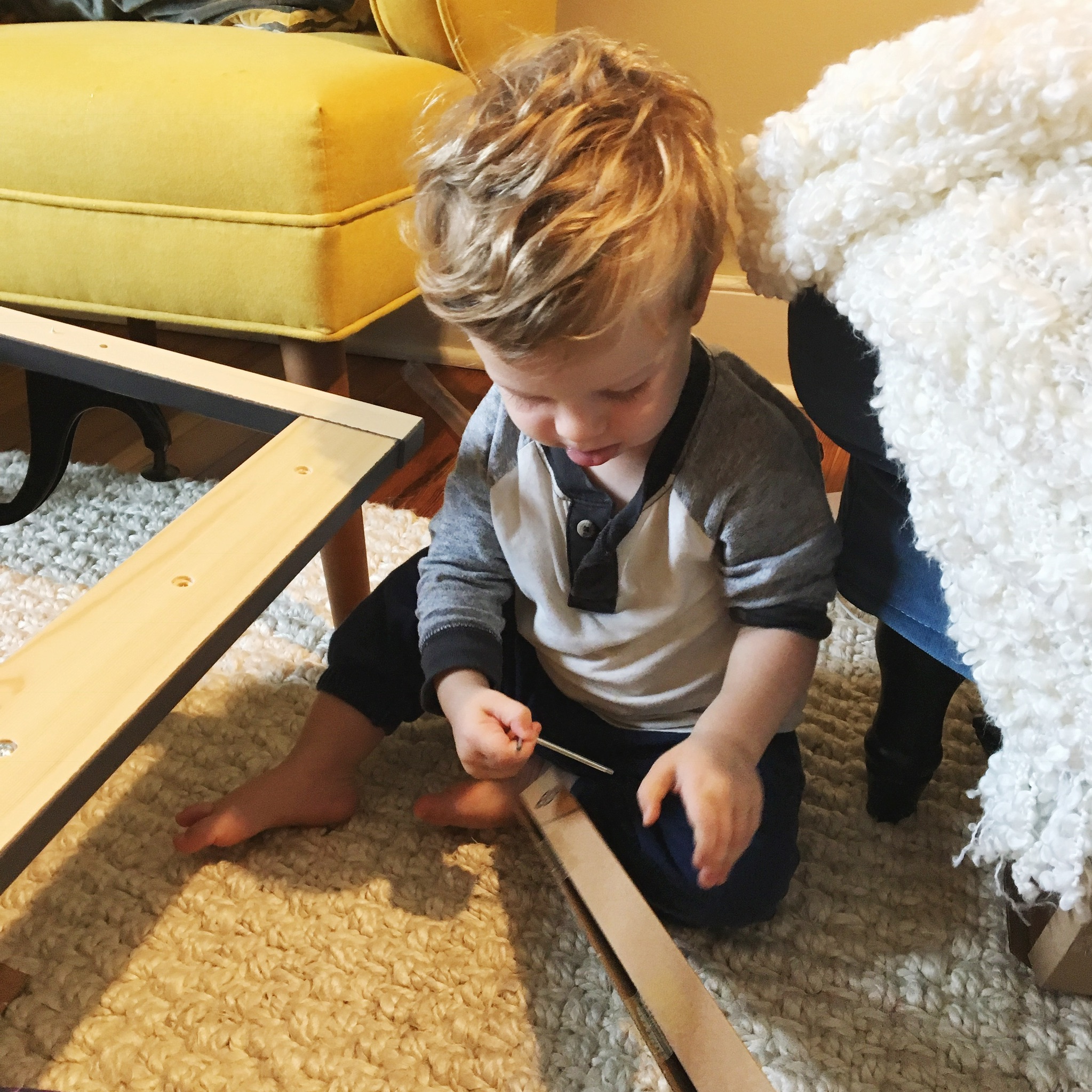 Forest helped me assemble our new shoe cabinet. Look at his little tongue!
Forest helped me assemble our new shoe cabinet. Look at his little tongue!
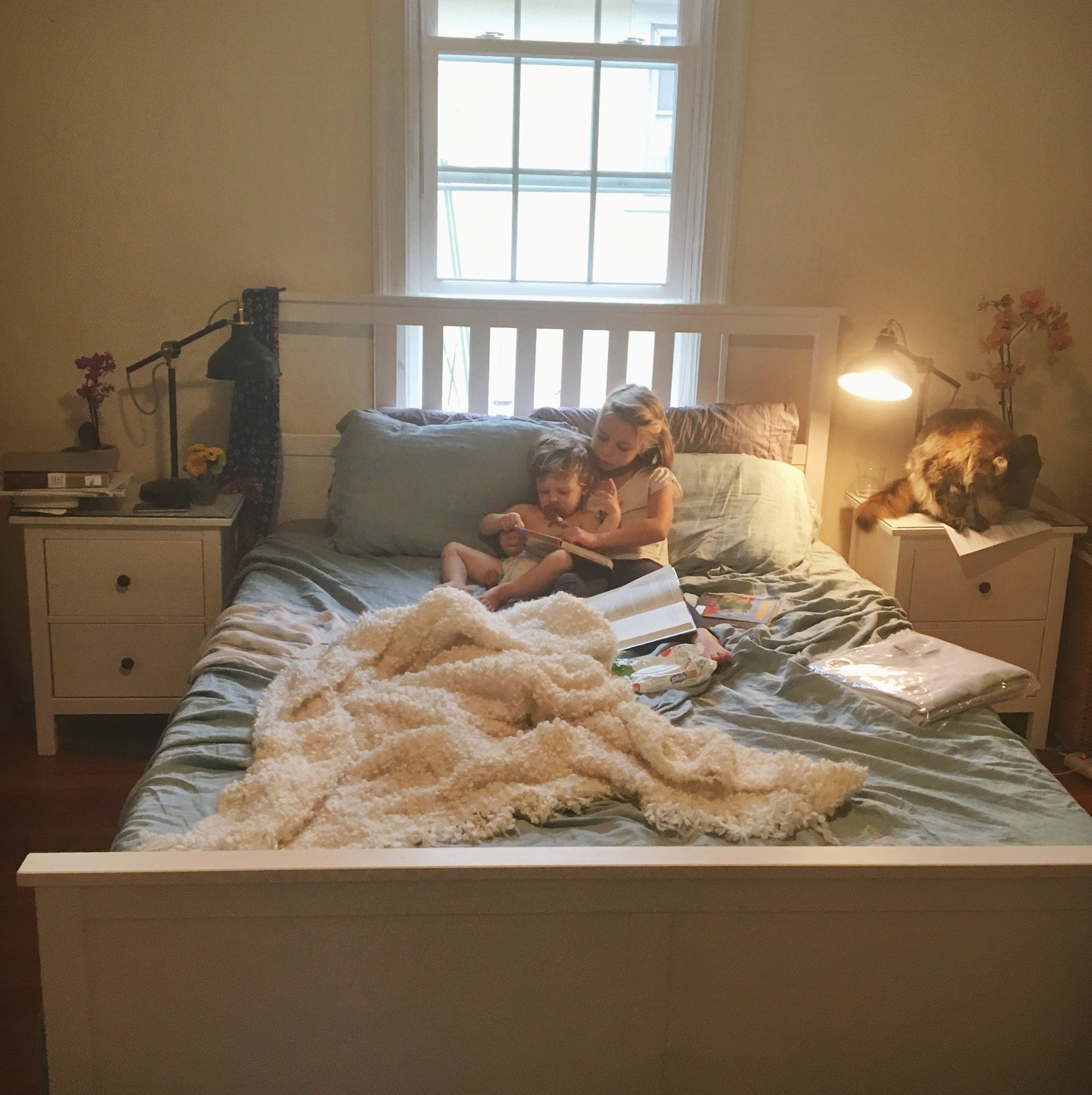 Ahh, the IKEA delivery arrived, and we assembled everything piece by piece, and — at long last — Elliott and I have a bed frame and bedside tables in our own bedroom!
Ahh, the IKEA delivery arrived, and we assembled everything piece by piece, and — at long last — Elliott and I have a bed frame and bedside tables in our own bedroom!
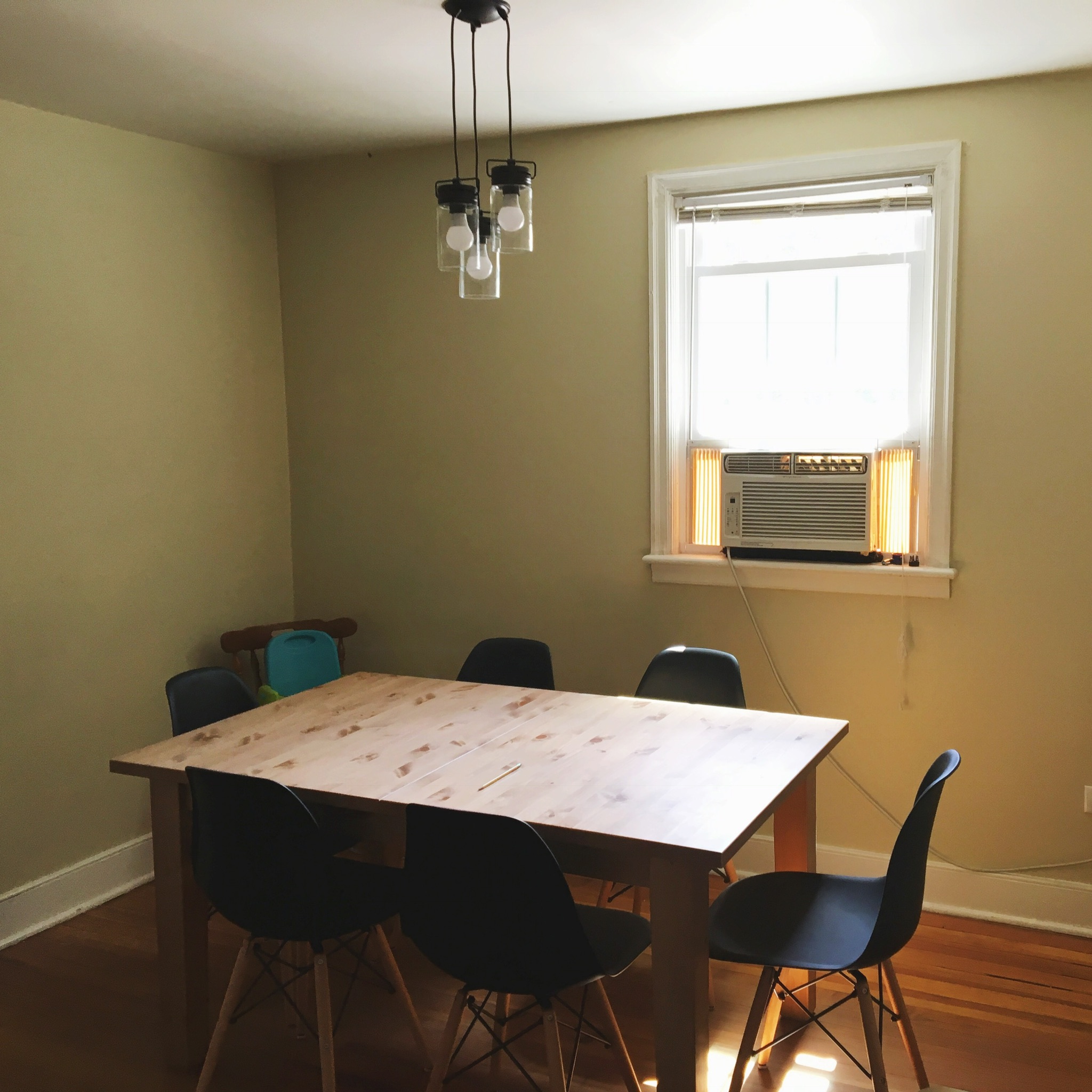 I took this photo after our new Lowe’s light fixture had been installed, and texted my mom: “This looks AWFUL. Right? Too small, and too high? WHAT AM I GOING TO DO????”
I took this photo after our new Lowe’s light fixture had been installed, and texted my mom: “This looks AWFUL. Right? Too small, and too high? WHAT AM I GOING TO DO????”
We all agreed it was terrible… terribly installed (way too high) and way too small for the space. We had our contractor take it out, and I returned it to Lowe’s, who — amazingly! — refunded me without even blinking. I then did a lot of research about chandeliers, and ultimately we settled on this light fixture from Pottery Barn. We love it, and so does everyone else… whew!
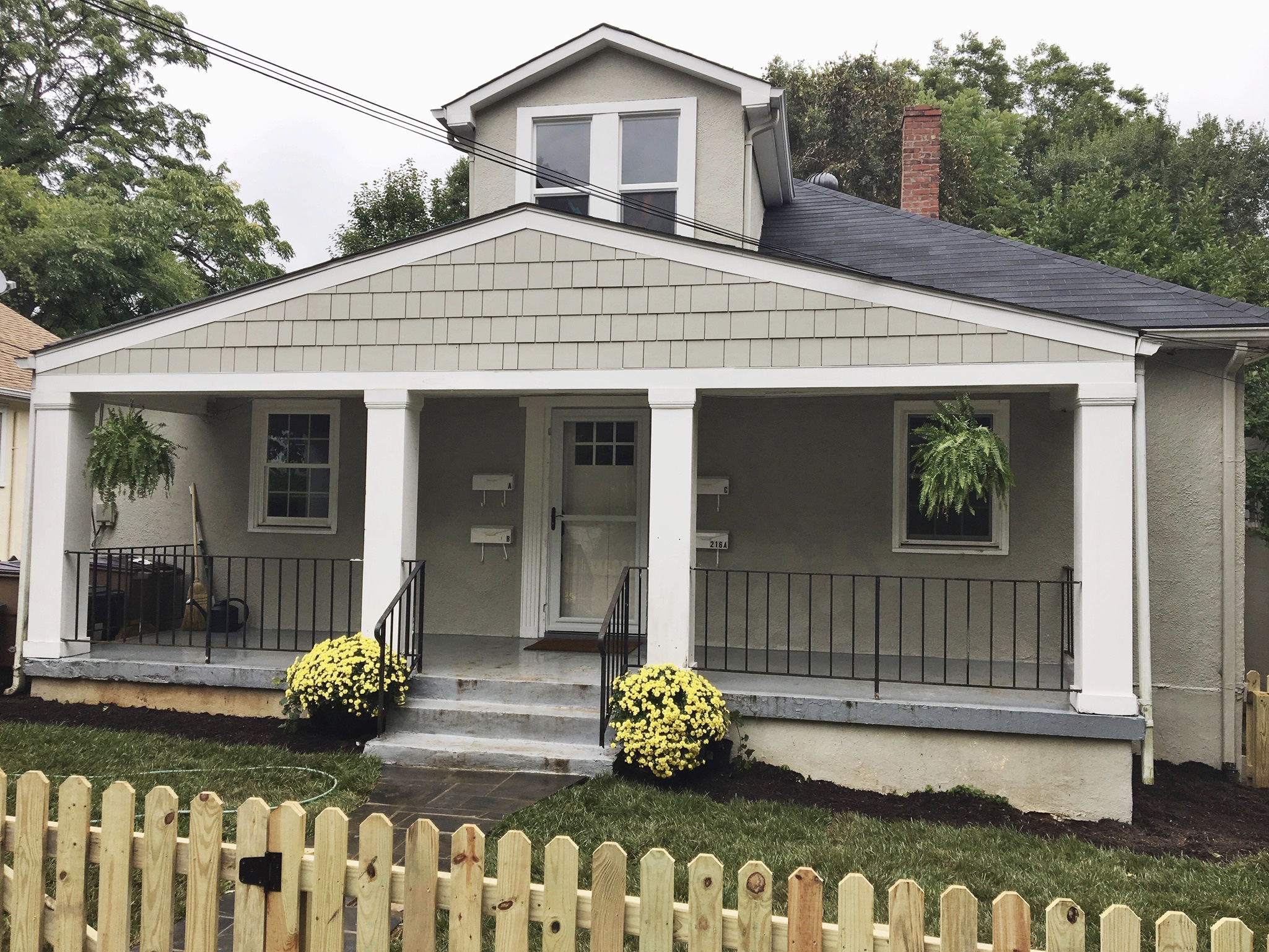 Late September: the fence is up! The sod is in! We have a front yard! The porch still needs to be totally renovated, but… one thing at a time.
Late September: the fence is up! The sod is in! We have a front yard! The porch still needs to be totally renovated, but… one thing at a time.
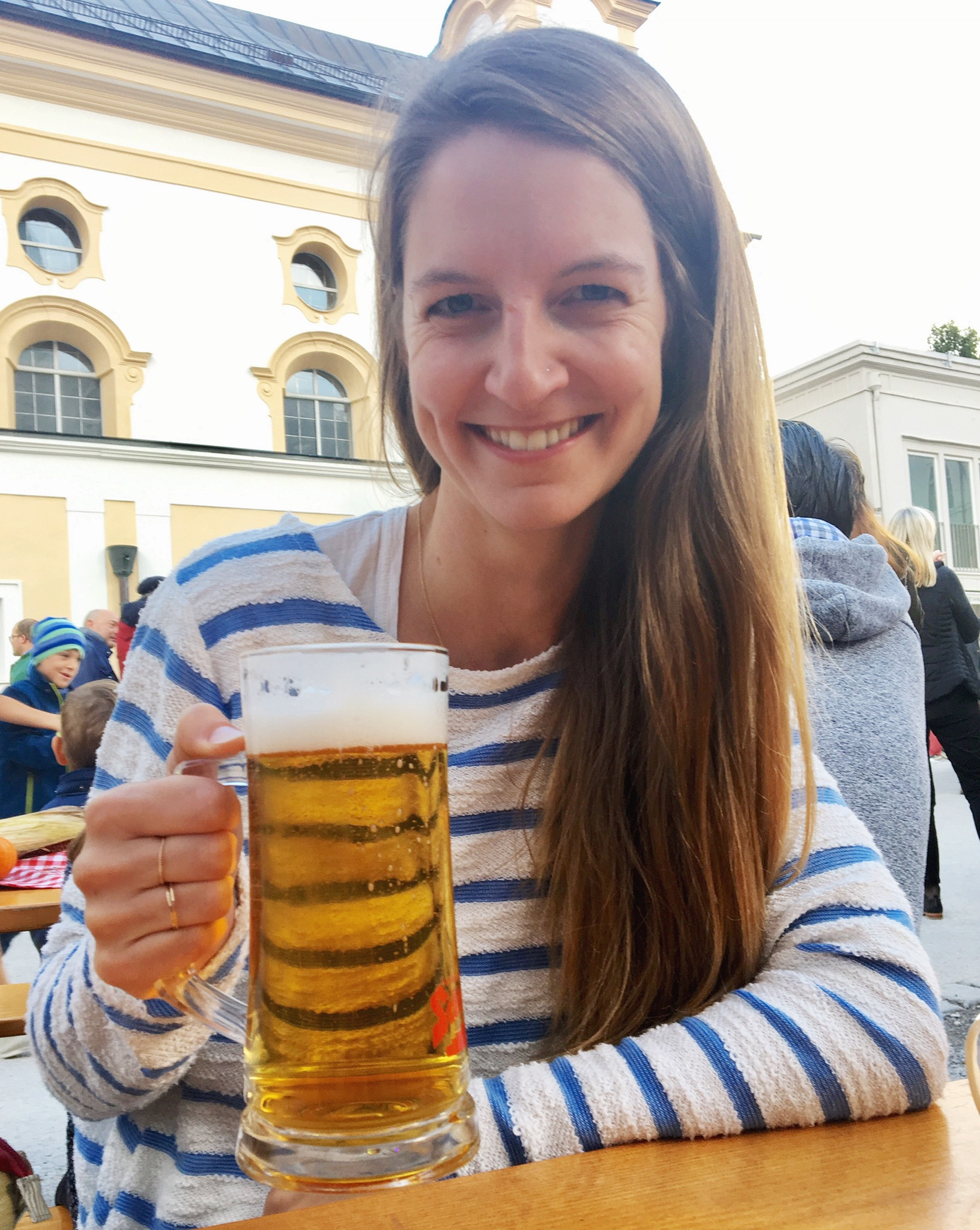 We left for 2 weeks in Germany while Elliott went to his first Army Reserve assignment, and then we traveled to Salzburg and Munich afterwards. This beer was hard-earned!
We left for 2 weeks in Germany while Elliott went to his first Army Reserve assignment, and then we traveled to Salzburg and Munich afterwards. This beer was hard-earned!
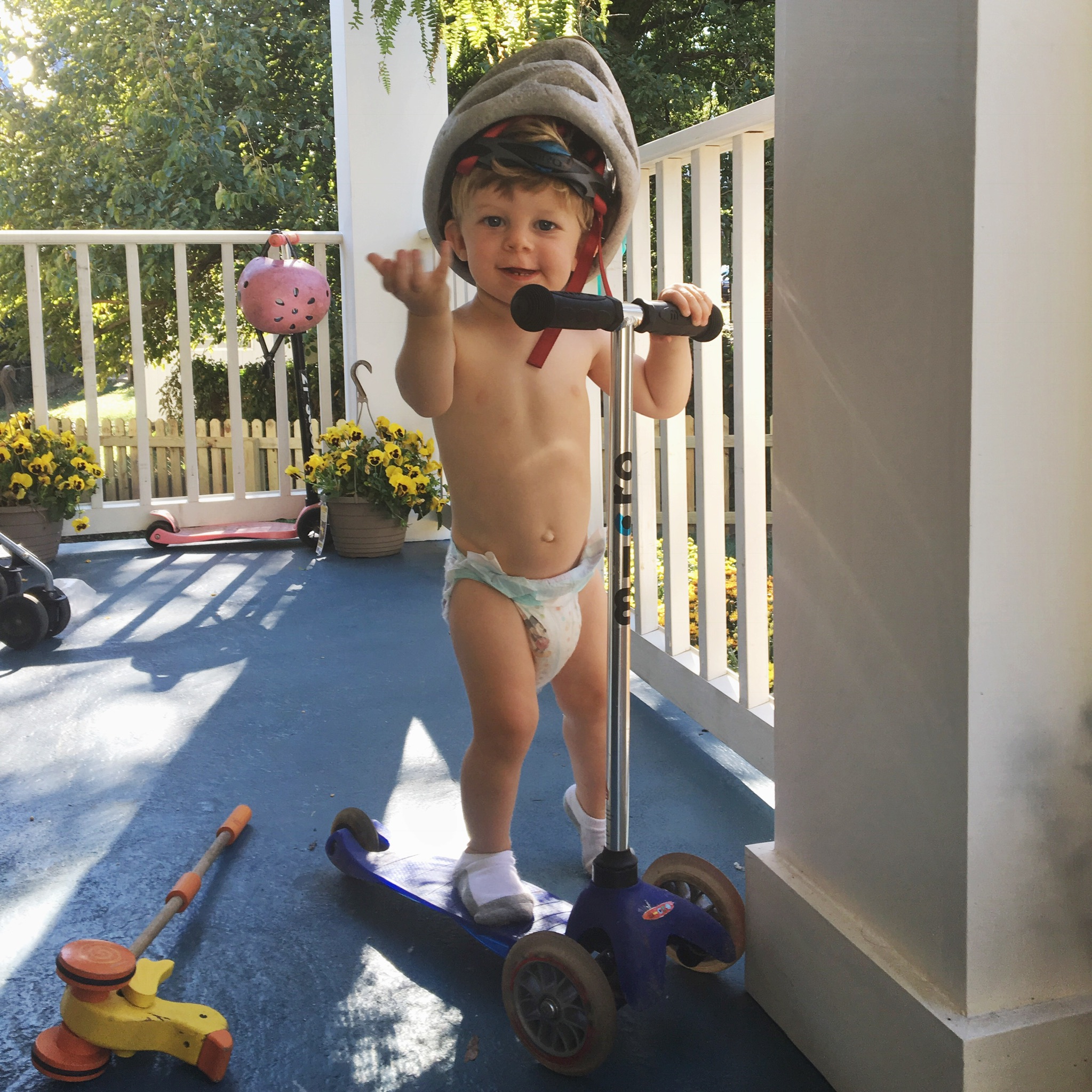 Back in Charlottesville… to a new porch! We like the lighter blue color, and the white pickets are so pretty and simple.
Back in Charlottesville… to a new porch! We like the lighter blue color, and the white pickets are so pretty and simple.
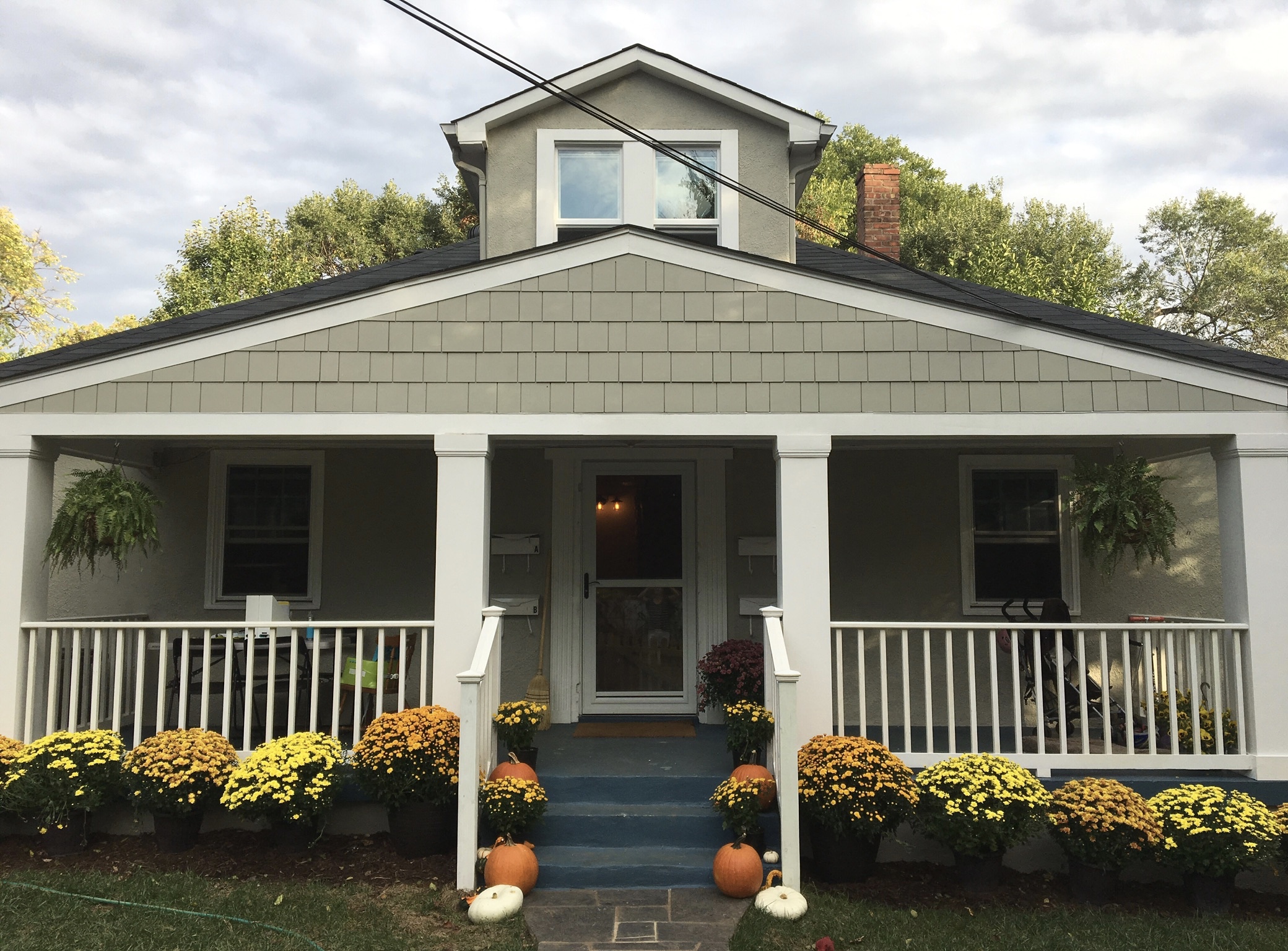 Elliott went nuts at Costco and bought so many mums and pumpkins and gourds. Welcome to fall in Virginia!
Elliott went nuts at Costco and bought so many mums and pumpkins and gourds. Welcome to fall in Virginia!
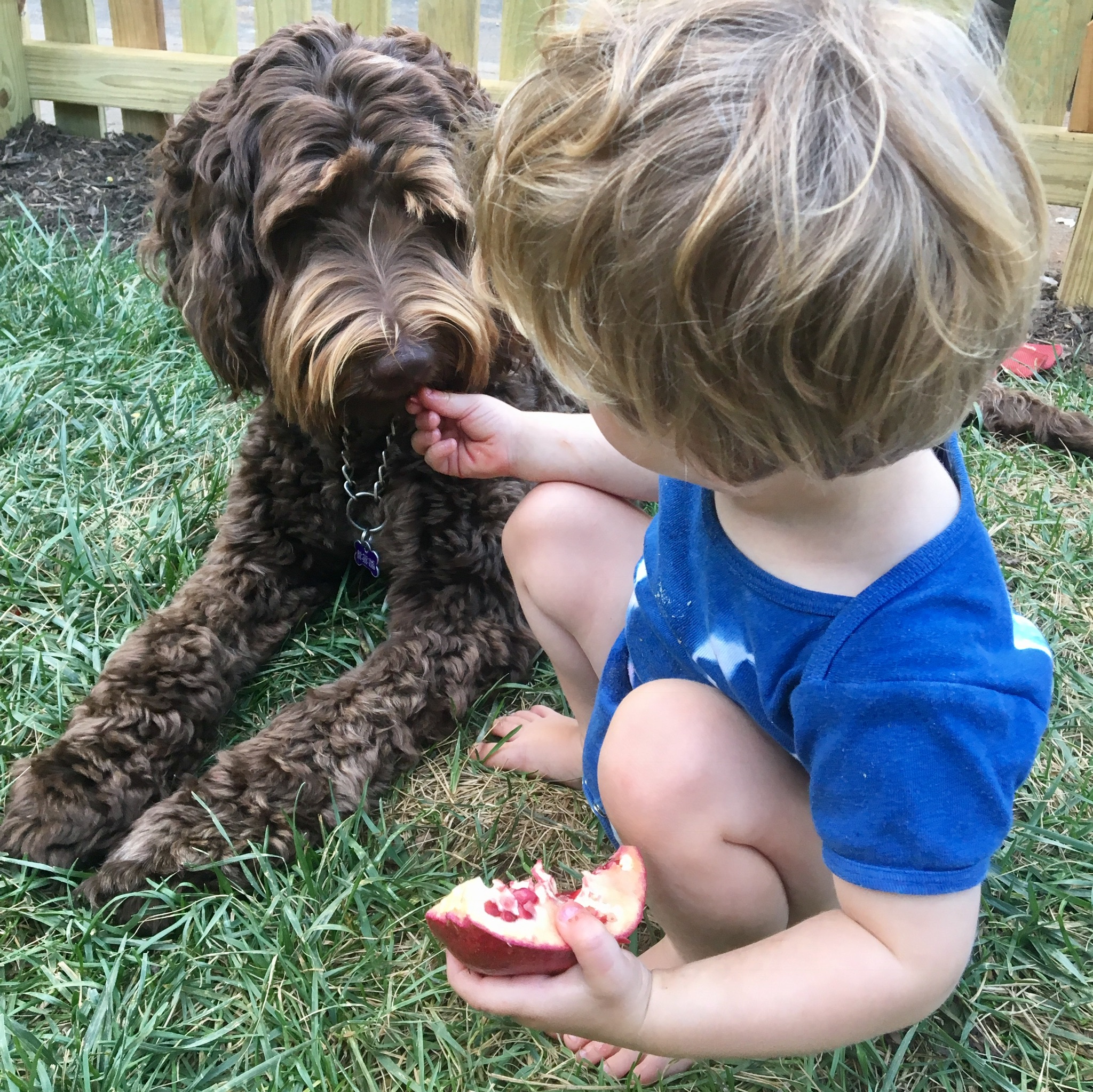 Happy to be reunited with his favorite snacking buddy.
Happy to be reunited with his favorite snacking buddy.
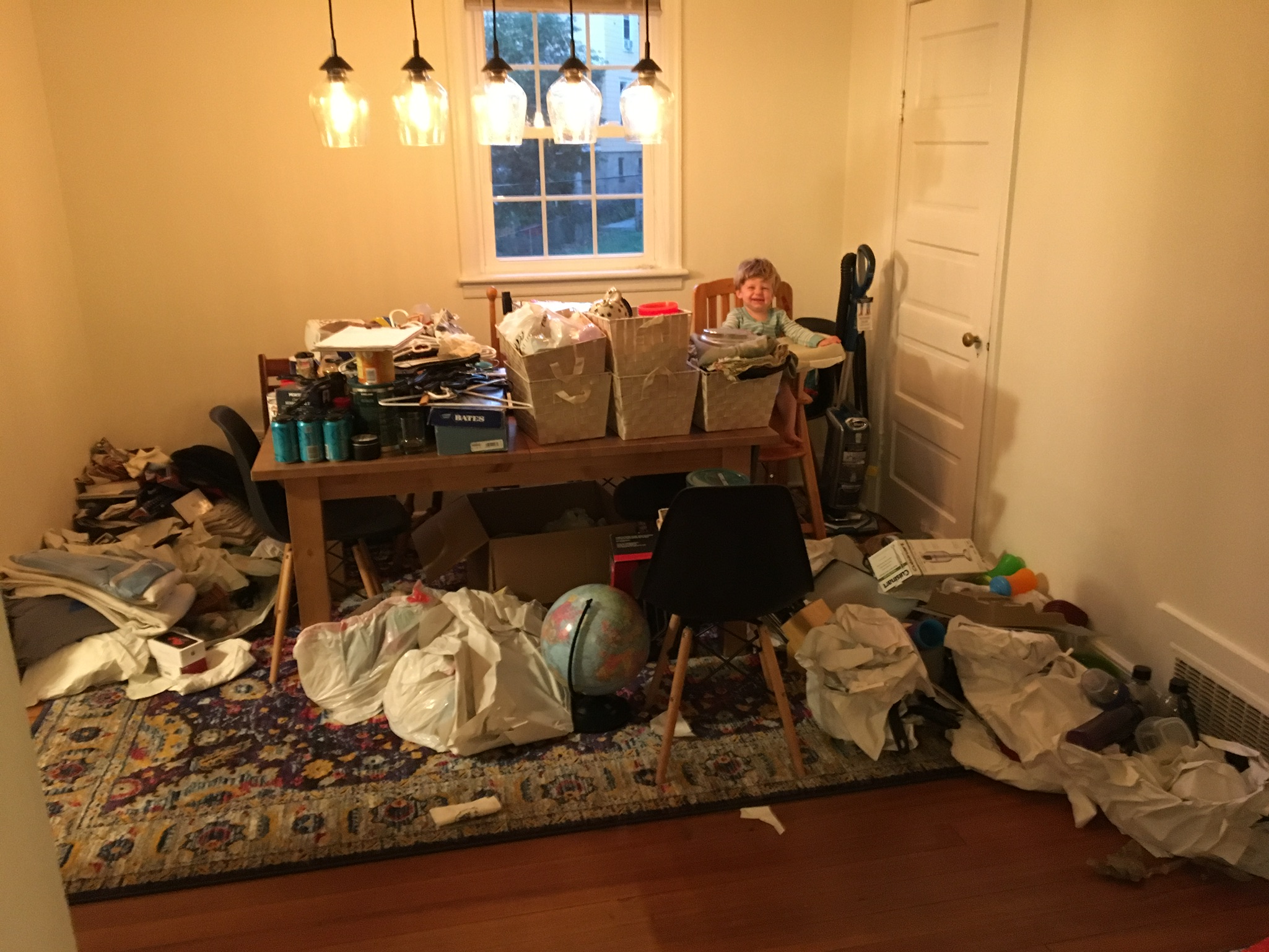 Around the end of October, when most of the renovations were complete and all our new IKEA furniture had arrived (and been assembled… another Hurculean task!), we finally got all our stuff out of storage. To help ourselves organize faster, we asked the movers to unpack all the boxes and take the packing materials away with them.
Around the end of October, when most of the renovations were complete and all our new IKEA furniture had arrived (and been assembled… another Hurculean task!), we finally got all our stuff out of storage. To help ourselves organize faster, we asked the movers to unpack all the boxes and take the packing materials away with them.
Oh. My. Goodness. Chaos. I had no idea we had so much STUFF. Can you spot Forest in the midst of the mess?
 Where am I going to fit all this STUFF in our tiny kitchen?? Stuff stuff stuff. I hate it. Go away.
Where am I going to fit all this STUFF in our tiny kitchen?? Stuff stuff stuff. I hate it. Go away.
But no. Someone (aka me) needs to sort through it, piece by piece, and find a place for it. And so that’s how I spent a lot of October and November.
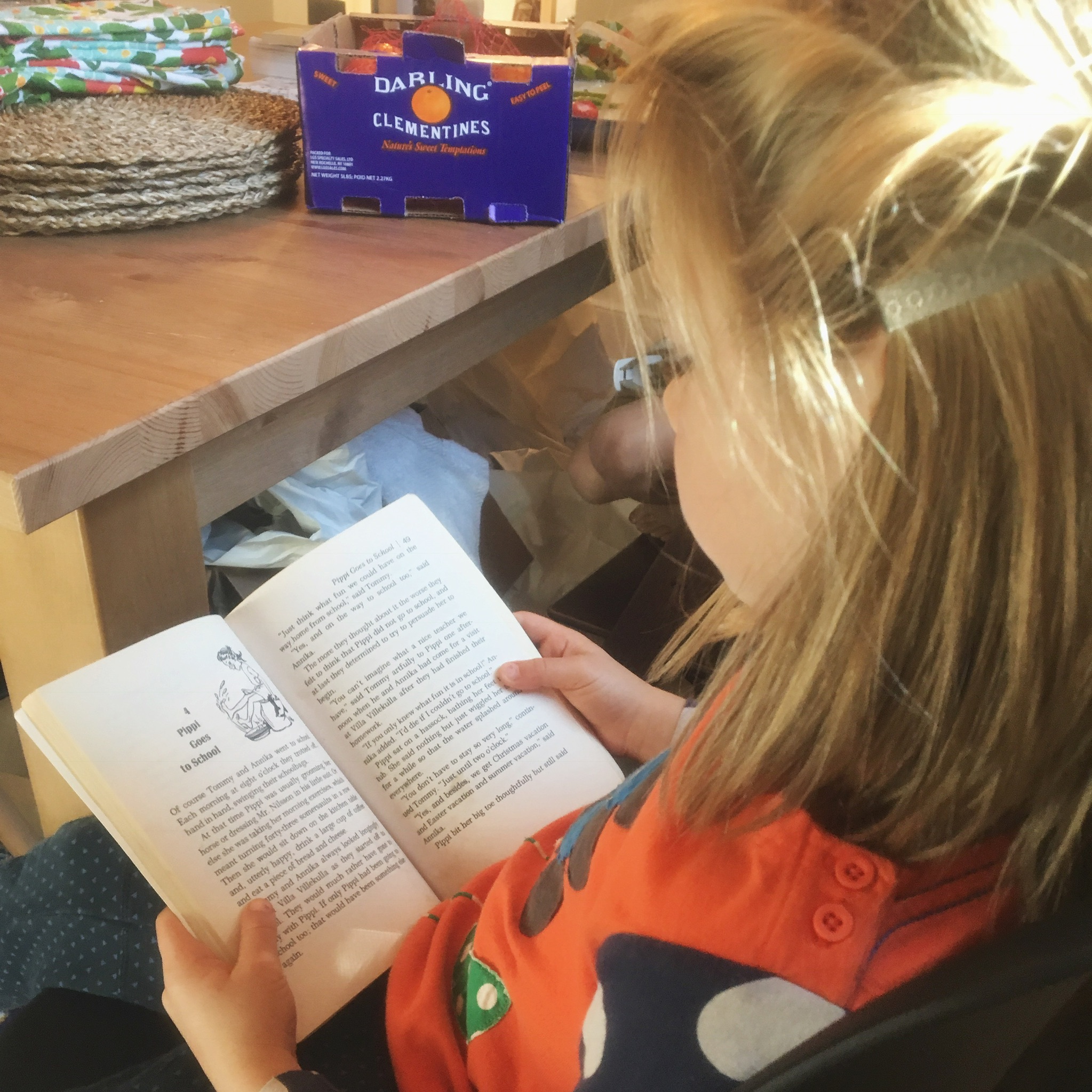 A blessing in the madness: seeing Lena reading her first real chapter book, Pippi Longstocking, a book she and I have read aloud together at least twice, and maybe three times. All those easy readers we checked out from the library were beginning to pay off, and Lena started reading independently in the fall, and then… whoosh, she jumped from easy readers to chapter books, and then couldn’t stop reading. It thrilled me (and still thrills me!) every time I witnessed it finally happening, after reading aloud to her for so many years.
A blessing in the madness: seeing Lena reading her first real chapter book, Pippi Longstocking, a book she and I have read aloud together at least twice, and maybe three times. All those easy readers we checked out from the library were beginning to pay off, and Lena started reading independently in the fall, and then… whoosh, she jumped from easy readers to chapter books, and then couldn’t stop reading. It thrilled me (and still thrills me!) every time I witnessed it finally happening, after reading aloud to her for so many years.
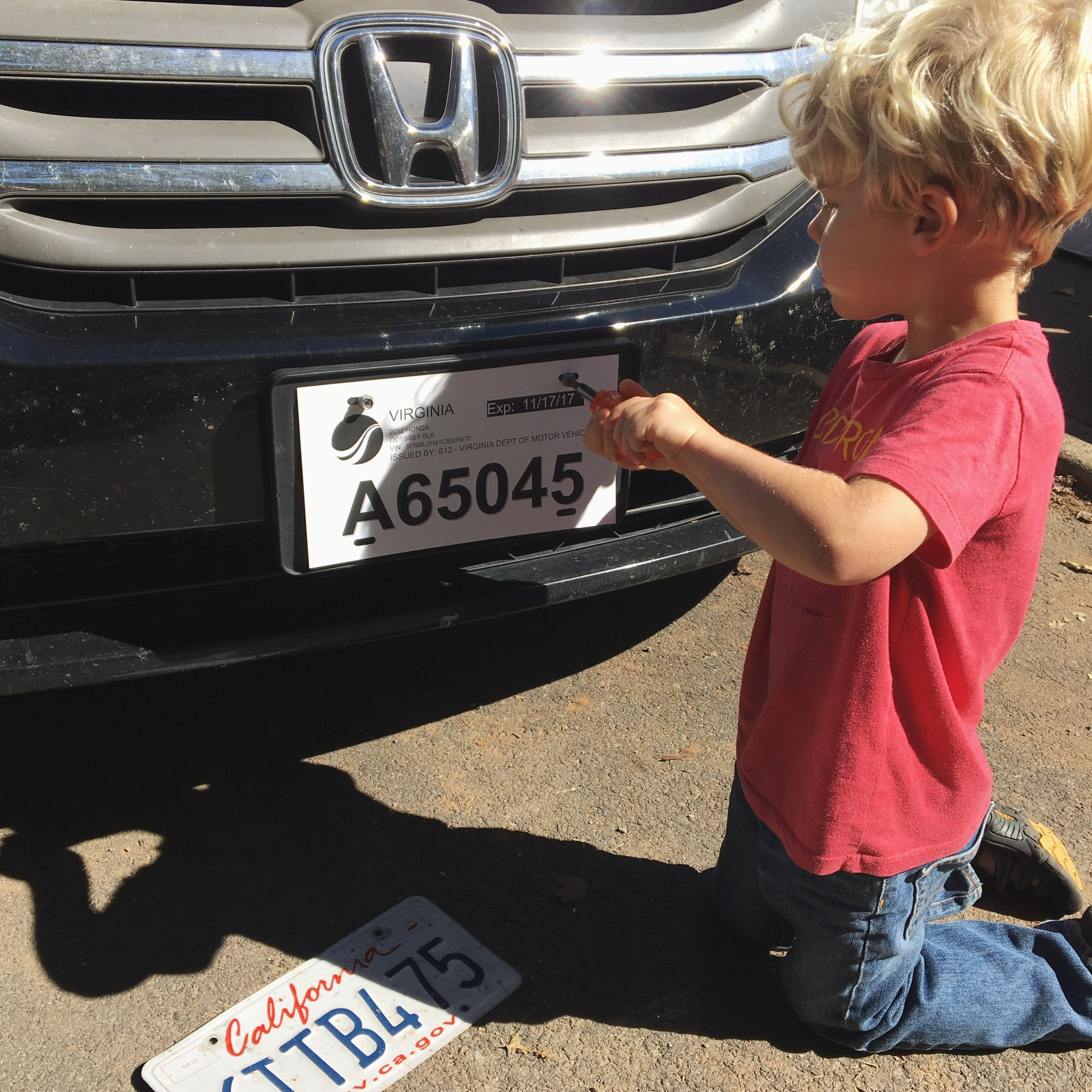 We waited until the last day possible, but we finally traded in our California registration and registered our car in Virginia. I miss those old red, white, and blue plates, and all that came with them.
We waited until the last day possible, but we finally traded in our California registration and registered our car in Virginia. I miss those old red, white, and blue plates, and all that came with them.
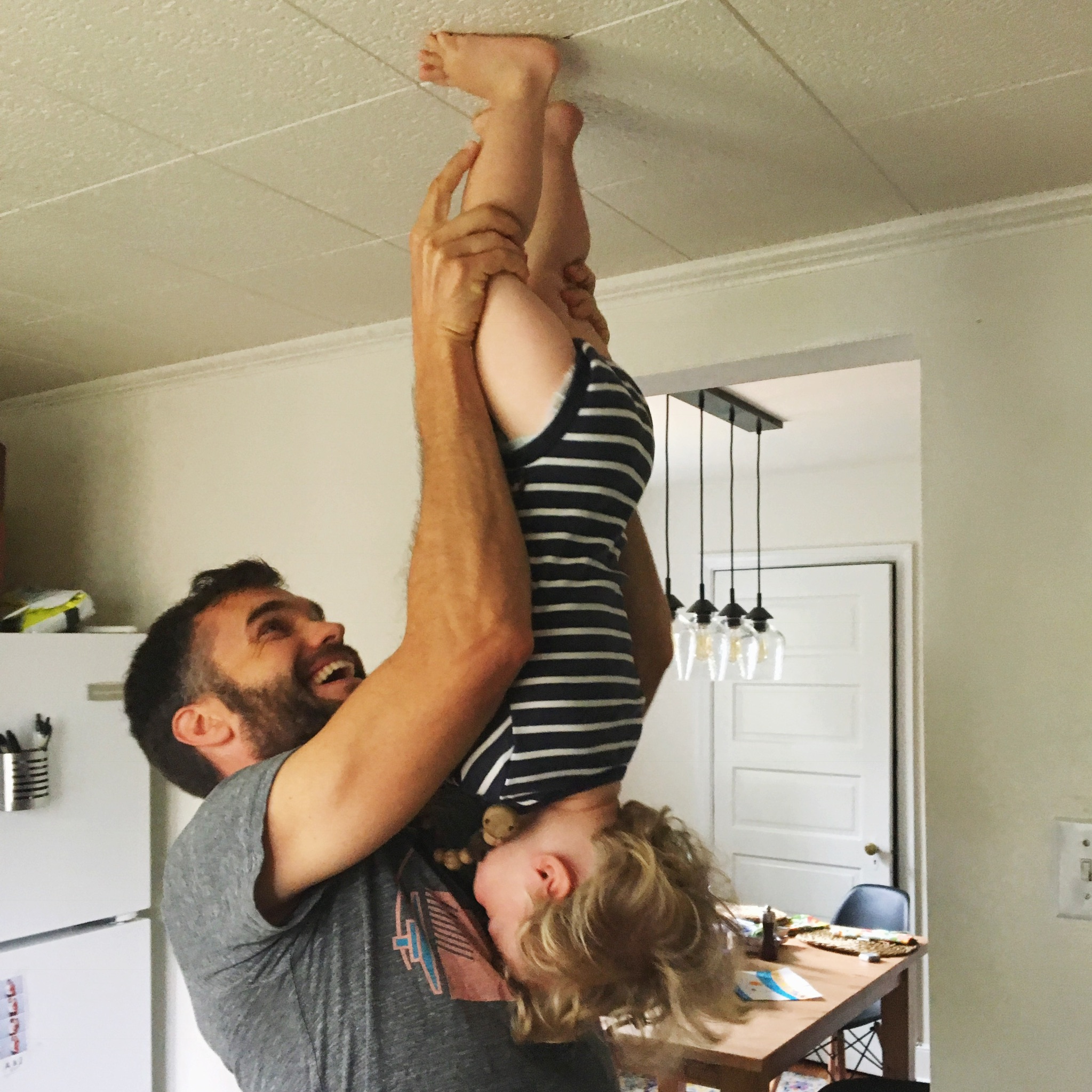 One advantage of having a super-low ceiling in your tiny kitchen… you can walk on the ceiling!
One advantage of having a super-low ceiling in your tiny kitchen… you can walk on the ceiling!
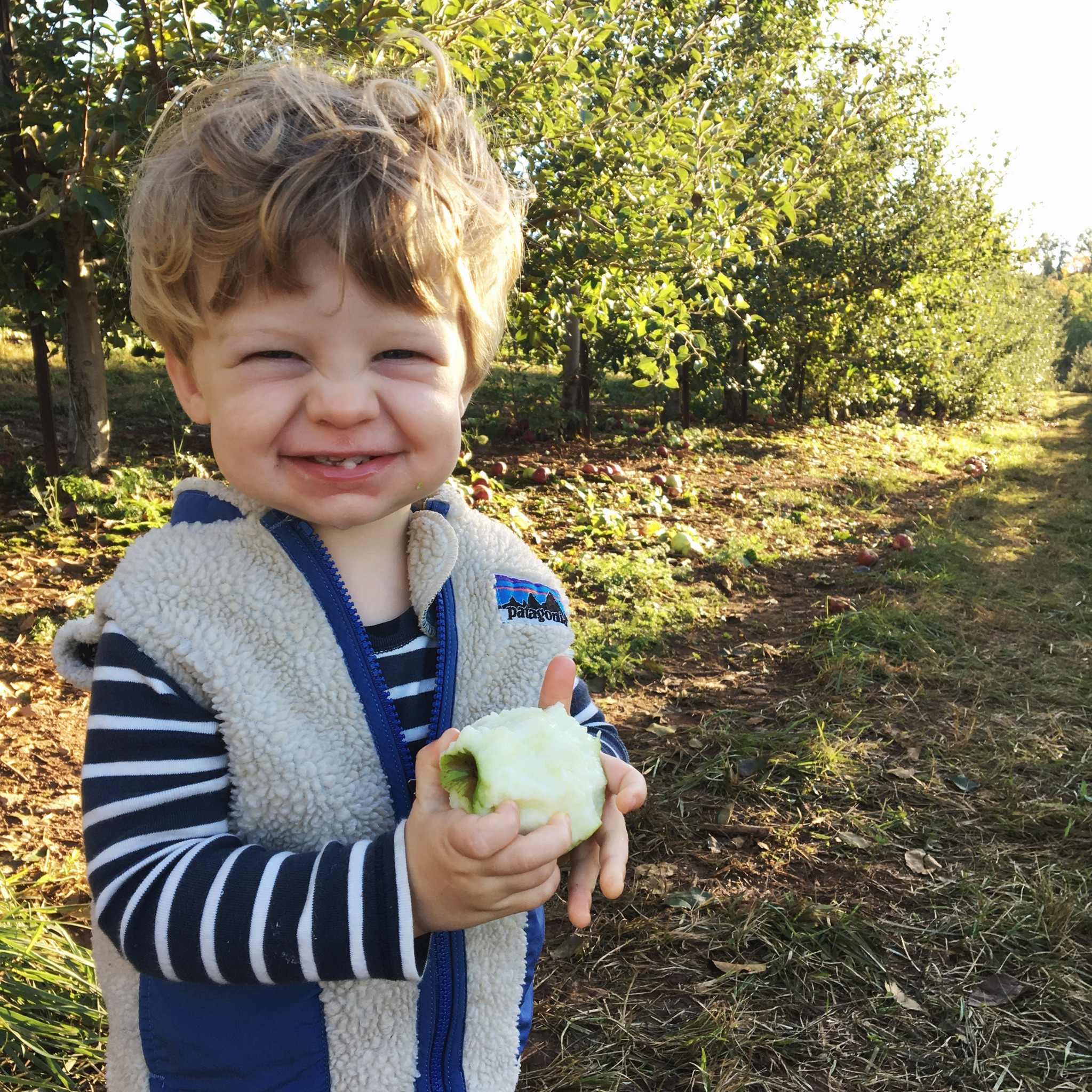 Enjoying Carters Mountain (just 10 min from our house) and apple picking with Grammie and Poppy in the fall.
Enjoying Carters Mountain (just 10 min from our house) and apple picking with Grammie and Poppy in the fall.
 The living room is looking more and more settled!
The living room is looking more and more settled!
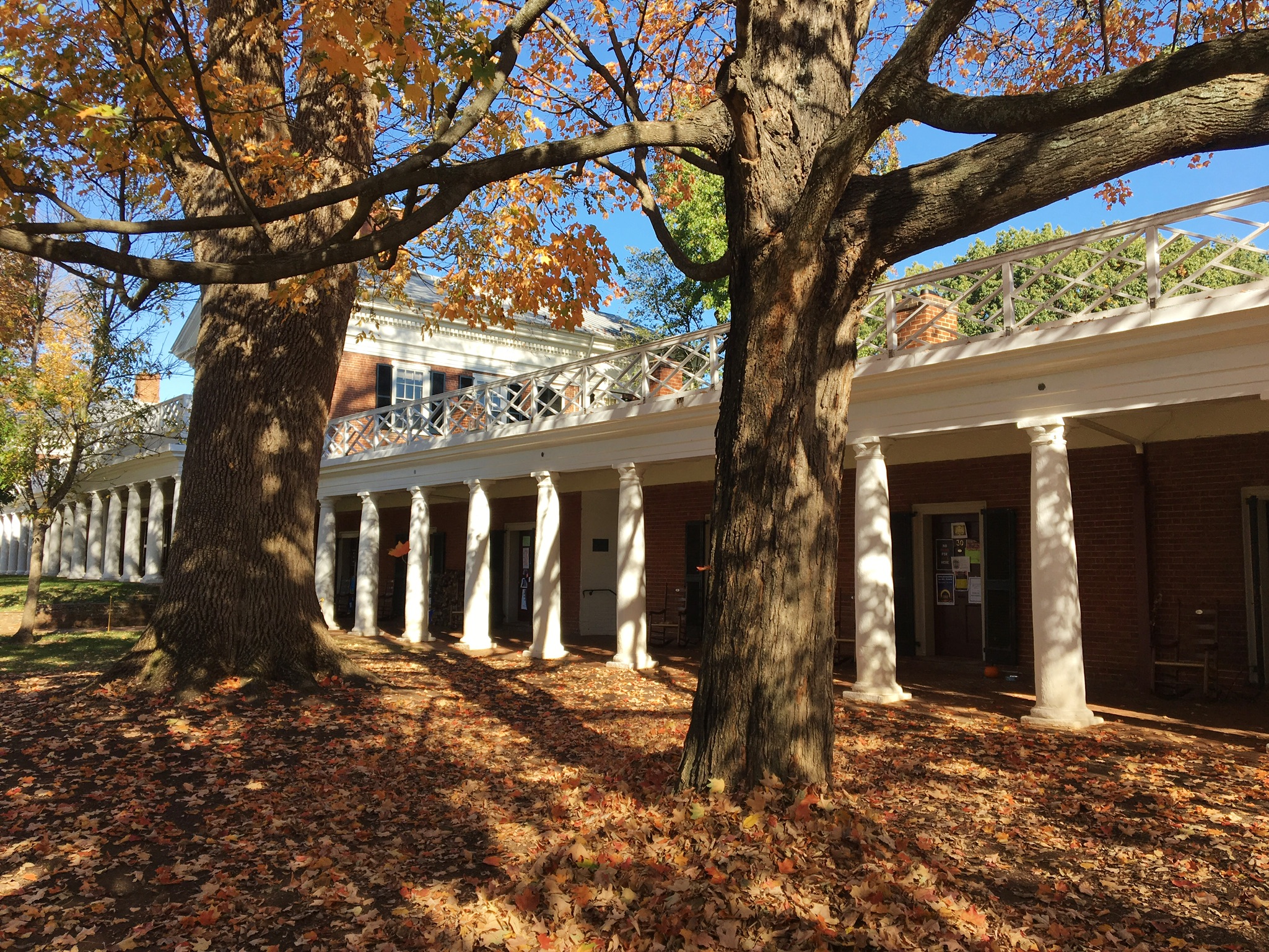 One afternoon I went to UVA, my alma mater, to have lunch with an old college friend. I wandered around Grounds for the first time since we’d moved back. There is something about the Lawn in the fall that made me feel so thankful — perhaps for the first time — to call this lovely town our home.
One afternoon I went to UVA, my alma mater, to have lunch with an old college friend. I wandered around Grounds for the first time since we’d moved back. There is something about the Lawn in the fall that made me feel so thankful — perhaps for the first time — to call this lovely town our home.
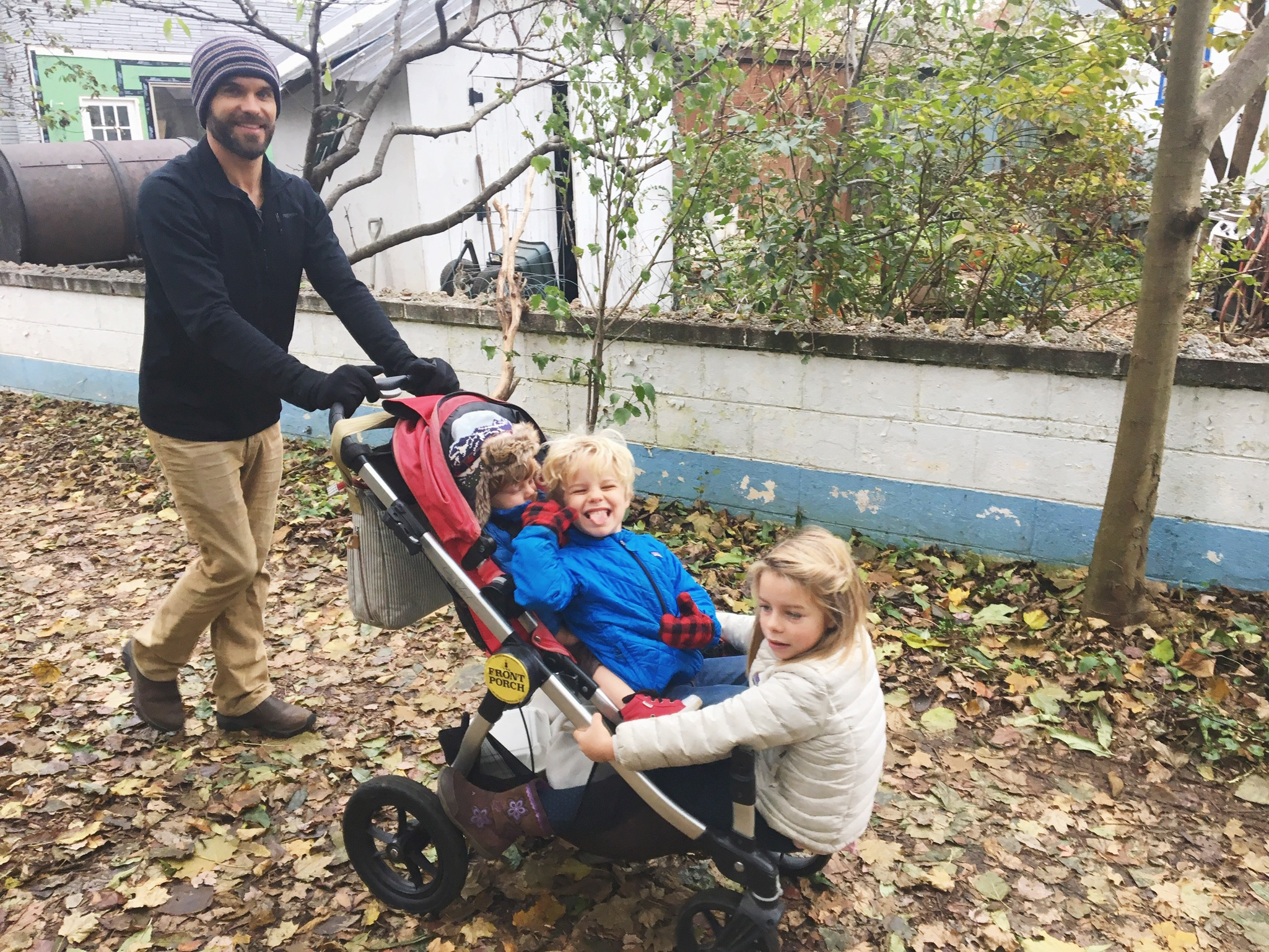 Pushing all the kids home from the farmers market on a Saturday morning!
Pushing all the kids home from the farmers market on a Saturday morning!
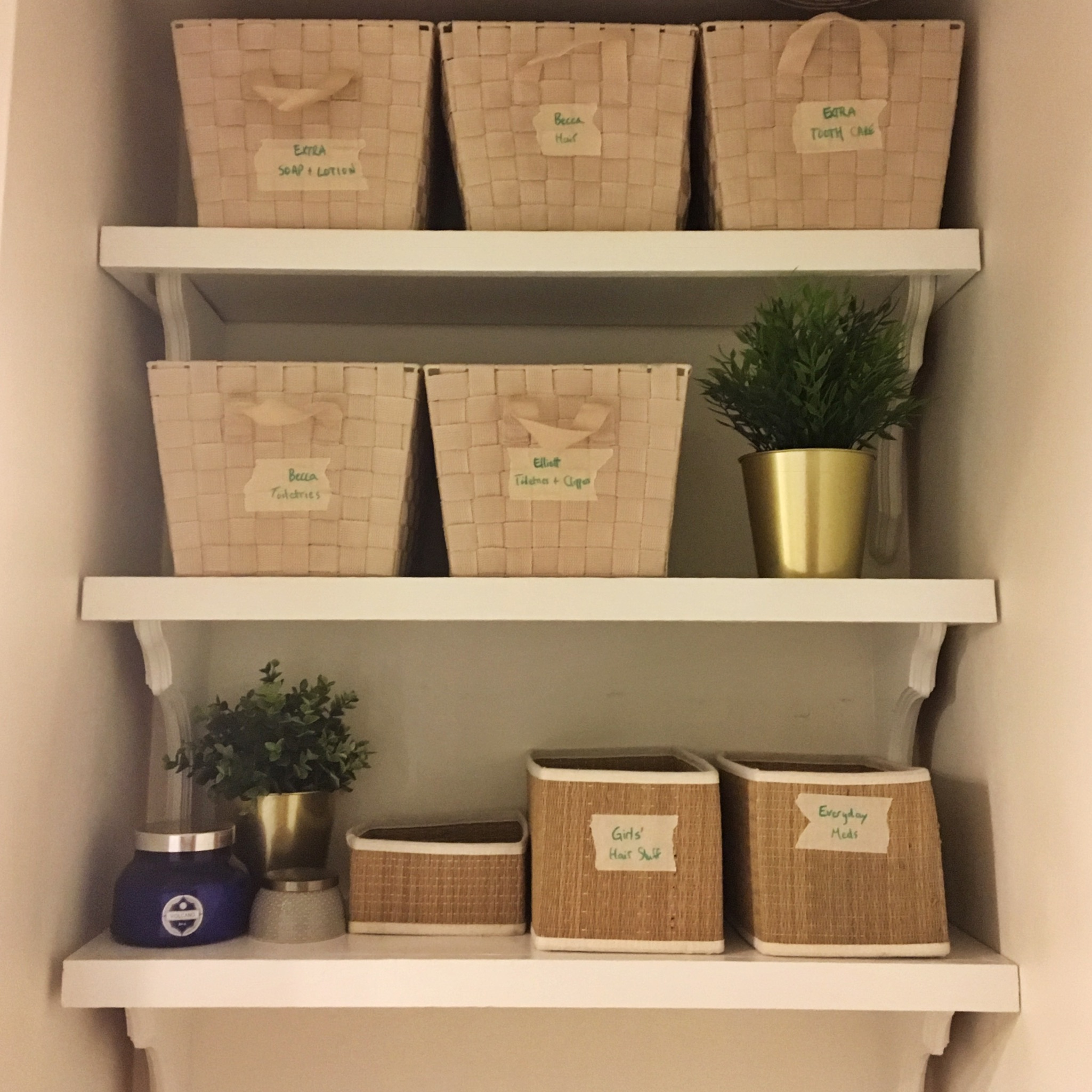 Elliott went back to Germany for work, and I finally cleaned up the main bathroom. Consolidating huge cabinets and drawers’ worth of STUFF from our massive bathroom in California was not easy, but in the end, it all fit on these three shelves. So much better!
Elliott went back to Germany for work, and I finally cleaned up the main bathroom. Consolidating huge cabinets and drawers’ worth of STUFF from our massive bathroom in California was not easy, but in the end, it all fit on these three shelves. So much better!
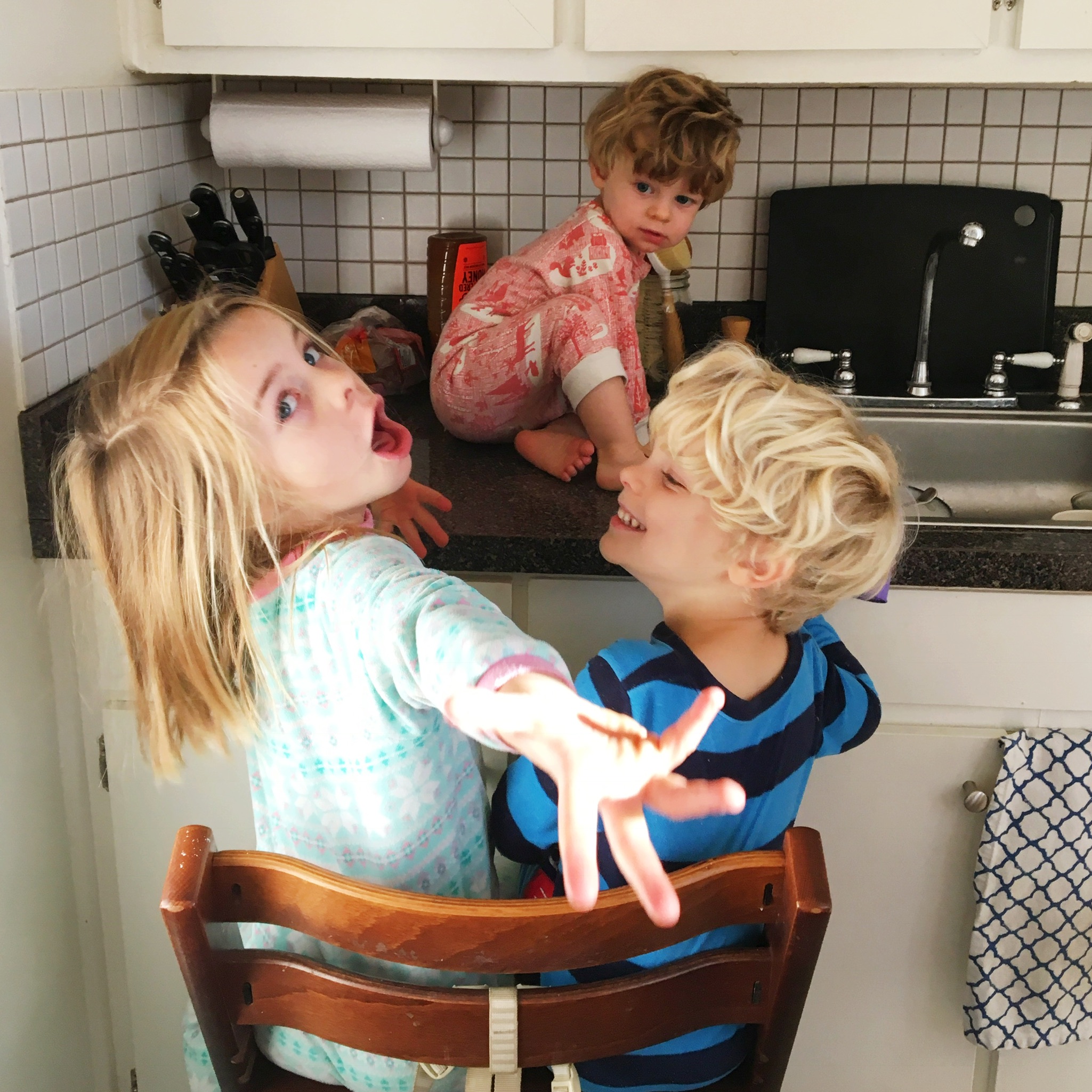 Typical weekend morning with my cinnamon roll-making crew!
Typical weekend morning with my cinnamon roll-making crew!
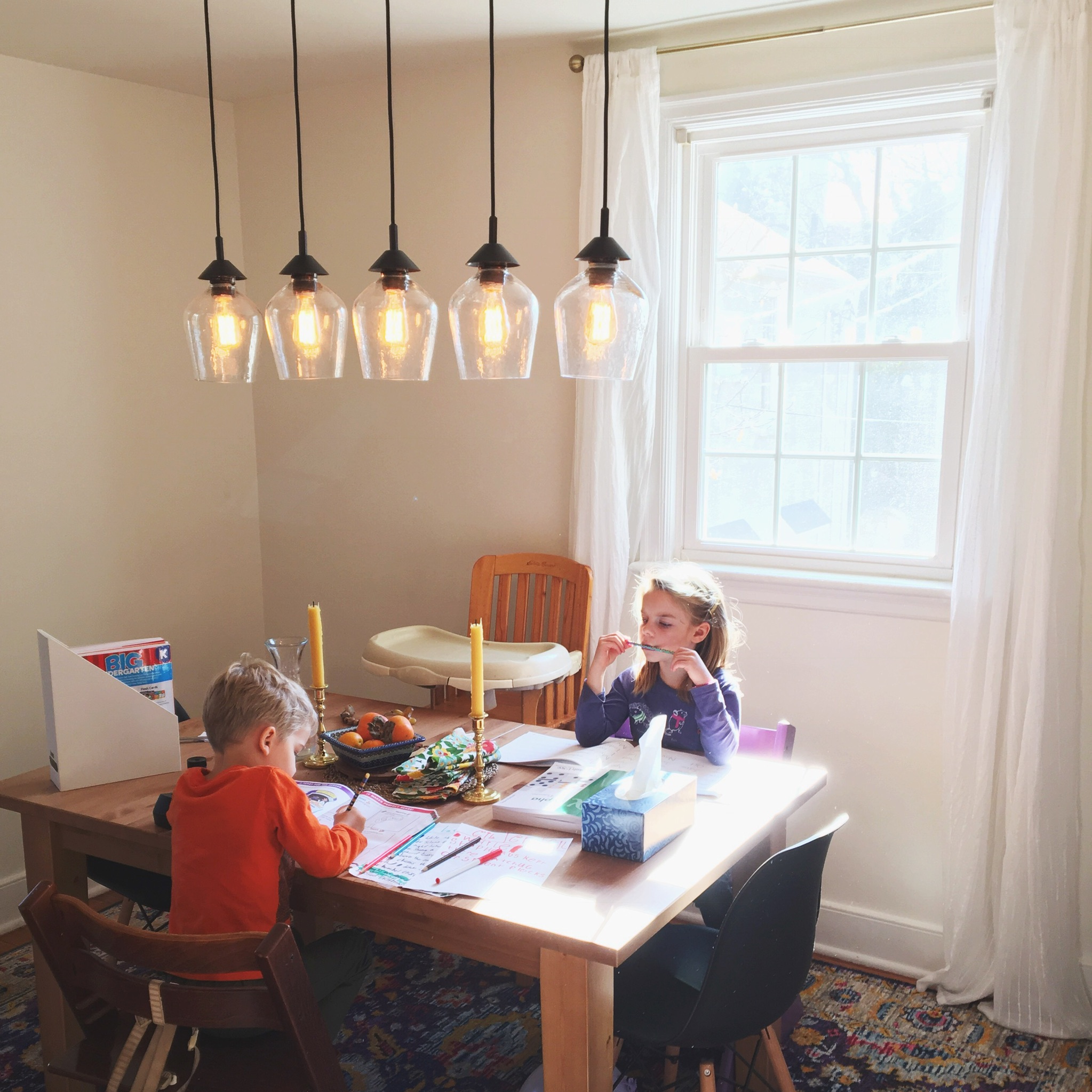 And, last but not least, a photo of the day I finally ironed and hung our new curtains on our new curtain rods, which took us months to finally put up. Remember when our air mattress was in this room…?
And, last but not least, a photo of the day I finally ironed and hung our new curtains on our new curtain rods, which took us months to finally put up. Remember when our air mattress was in this room…?
It’s beginning to look a lot like HOME!
Next up, the last installment in this little series: the “after” photos of how our home looks now. Thanks for sticking with me, all of you who are still reading!
